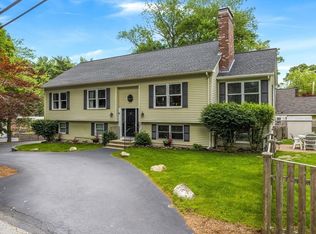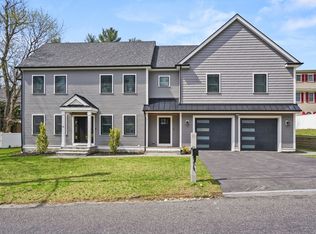It's not easy to find a home in Wellesley at this price in this condition inside and out! Delightful and lovingly maintained 4 bedroom, 2 full bath home with picturesque views of Reed Pond. This classic Cape has high ceilings with gracious appointments including crown and dentil molding, chair rails and gorgeous hardwood floors. Replacement windows throughout, upgraded kitchen appliances, and granite countertops. Spacious sunlit living room with fireplace opens to large dining room with china cabinet. You will love the second floor master bedroom oasis with cathedral ceilings, skylights, lots of closet space and full bath. French doors open to cozy sitting room, study or baby nursery. Good-sized one car garage and driveway space for parking cars side by side. Professionally landscaped yard with beautiful plantings and patio. Easy access to major highways.
This property is off market, which means it's not currently listed for sale or rent on Zillow. This may be different from what's available on other websites or public sources.


