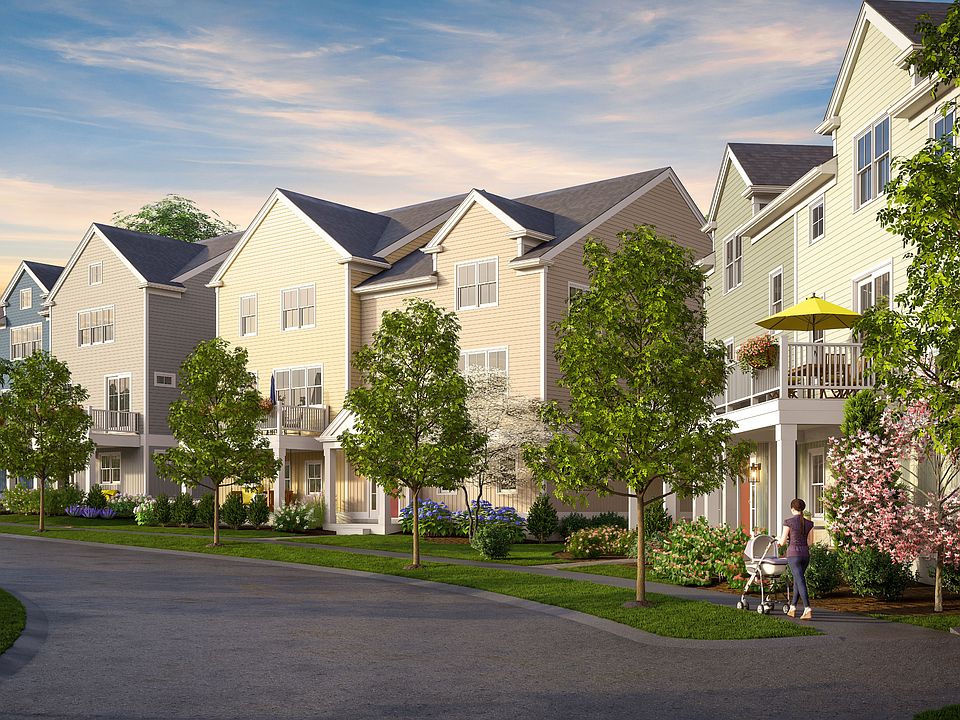THE FOUNDATION IS IN! SPRING 2026 DELIVERY. ONLY ONE LEFT! Reserve now and make this home your own style with our stunning selection of upgrades. The Dogwood offers many options for unique living w/ 3 bedrooms 2 baths, bonus room & study. The 1-car garage /w room for storage, large bonus room, walk-in pantry & cabinet-packed kitchen is to die for! The main level also offers a bedroom, full bath and views of the Central Green. The primary bedroom suite boasts TWO closets & the laundry is just down the hall; talk about convenience! An additional bedroom & study rounds out this floor. At Larkwood, country living meets modern convenience designed for outdoor fun & indoor comfort w/ wooded open space & landscaped courtyards. There will be a kayak launch, small playground, half-basketball court, park & community garden. A commuter's dream - located off Rt. 44, Larkwood is only 1.5 miles to Rt. 495 & 2 miles to Rt. 24. Close to shopping, 2 MBTA stations & only 35 miles to Boston or Providence
New construction
$569,000
42 Oxbow Rd #1, Raynham, MA 02767
3beds
1,875sqft
Condex, Townhouse
Built in 2025
-- sqft lot
$569,300 Zestimate®
$303/sqft
$382/mo HOA
What's special
Community gardenCabinet-packed kitchenWooded open spaceKayak launchPrimary bedroom suiteAdditional bedroomWalk-in pantry
Call: (774) 504-5612
- 40 days |
- 413 |
- 9 |
Zillow last checked: 7 hours ago
Listing updated: 18 hours ago
Listed by:
Stacy A. Quinn,
Thorndike Development
Source: MLS PIN,MLS#: 73422160
Travel times
Schedule tour
Select your preferred tour type — either in-person or real-time video tour — then discuss available options with the builder representative you're connected with.
Facts & features
Interior
Bedrooms & bathrooms
- Bedrooms: 3
- Bathrooms: 2
- Full bathrooms: 2
Primary bedroom
- Features: Flooring - Wall to Wall Carpet
- Level: Third
Bedroom 2
- Features: Flooring - Wall to Wall Carpet
- Level: Third
Bedroom 3
- Features: Flooring - Wall to Wall Carpet
- Level: Second
Bathroom 1
- Features: Bathroom - Full, Bathroom - With Shower Stall, Flooring - Stone/Ceramic Tile, Countertops - Stone/Granite/Solid, Countertops - Upgraded
- Level: Second
Bathroom 2
- Features: Bathroom - Full, Bathroom - With Tub & Shower, Flooring - Stone/Ceramic Tile, Countertops - Stone/Granite/Solid, Countertops - Upgraded
- Level: Third
Kitchen
- Features: Flooring - Wood, Pantry, Countertops - Stone/Granite/Solid, Countertops - Upgraded, Kitchen Island, Cabinets - Upgraded, Stainless Steel Appliances
- Level: Second
Living room
- Features: Flooring - Wood
- Level: Second
Heating
- Electric, Air Source Heat Pumps (ASHP)
Cooling
- Central Air, Air Source Heat Pumps (ASHP)
Appliances
- Laundry: Flooring - Vinyl, Electric Dryer Hookup, Washer Hookup, Third Floor, In Unit
Features
- Bonus Room, Study
- Flooring: Wood, Tile, Carpet, Flooring - Wall to Wall Carpet
- Doors: Insulated Doors
- Windows: Insulated Windows, Screens
- Basement: None
- Has fireplace: No
- Common walls with other units/homes: End Unit
Interior area
- Total structure area: 1,875
- Total interior livable area: 1,875 sqft
- Finished area above ground: 1,875
Video & virtual tour
Property
Parking
- Total spaces: 1
- Parking features: Attached, Garage Door Opener, Off Street, Common, Guest
- Attached garage spaces: 1
Features
- Entry location: Unit Placement(Street)
- Patio & porch: Patio
- Exterior features: Patio, Screens, Rain Gutters, Professional Landscaping, Sprinkler System
Details
- Zoning: Bus
Construction
Type & style
- Home type: Townhouse
- Property subtype: Condex, Townhouse
Materials
- Frame
- Roof: Asphalt/Composition Shingles
Condition
- New construction: Yes
- Year built: 2025
Details
- Builder name: Thorndike Development
- Warranty included: Yes
Utilities & green energy
- Electric: Circuit Breakers, 200+ Amp Service
- Sewer: Public Sewer
- Water: Public
- Utilities for property: for Electric Range, for Electric Oven, for Electric Dryer, Washer Hookup, Icemaker Connection
Community & HOA
Community
- Features: Shopping, Highway Access, Public School
- Subdivision: Larkwood
HOA
- Amenities included: Playground, Park, Recreation Facilities, Garden Area
- Services included: Insurance, Maintenance Structure, Road Maintenance, Maintenance Grounds, Snow Removal, Reserve Funds
- HOA fee: $382 monthly
Location
- Region: Raynham
Financial & listing details
- Price per square foot: $303/sqft
- Annual tax amount: $12
- Date on market: 8/26/2025
- Listing terms: Contract
About the community
PlaygroundBasketballParkTrails+ 1 more
FEATURING SINGLE FLOOR LIVING AND TOWNHOMES!
A walk in the woods. An afternoon on the water. A breath of fresh air to welcome you home. This is Larkwood where country living meets modern convenience. Whether your dream home features one floor living or a flex space perfect for that office, family room or extra bedroom, Larkwood has the floor plan for you. Located in historic Raynham Ma just off Route 24 and I-495. It's close to shopping and daily conveniences yet far from ordinary. At Larkwood country living meets modern convenience, designed for both outdoor fun and indoor comfort. Larkwood, where the living is easy. Naturally. Please visit the on-site Sales Office to learn more about the community and our available homes. We have one model home available to tour and it's the Birch floor plan.
Source: Thorndike Development

