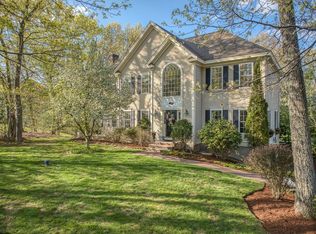Closed
Listed by:
Ben Weigler,
BHHS Verani Londonderry Cell:603-490-5963
Bought with: BHHS Verani Realty Methuen
$1,100,000
42 Partridge Road, Windham, NH 03087
5beds
5,266sqft
Single Family Residence
Built in 2000
1.98 Acres Lot
$1,299,600 Zestimate®
$209/sqft
$6,978 Estimated rent
Home value
$1,299,600
$1.22M - $1.40M
$6,978/mo
Zestimate® history
Loading...
Owner options
Explore your selling options
What's special
Welcome to 42 Partridge Road an Expansive Colonial with IN-LAW! This home is beautifully situated on its nearly 2 acre lot. Well set back from the road giving you a large front yard as well as a large backyard. This property abuts the rail trail (great for walking, biking, etc) and you have the luxury of hopping on from your backyard. As you enter the home you are greeted with a spacious foyer with high ceilings. To the right you enter your formal dining room with chair rail, wainscoting, and crown molding. From there you are led to your expansive kitchen area with ample cabinetry, granite countertops, and stainless steel appliances. Off your kitchen you have a large front to back living room with sliding door that brings you to your lovely 3 season porch with tile floor, exposed wood beams, and wood burning stove adding to the ambiance. As you head up to the 2nd floor you have 4 bedrooms as well as a central full bath. At the end of the hallway, you have your primary suite with tray ceiling, wood burning fireplace, and sitting area. The primary bathroom has been recently updated with a custom tile shower, quartz countertops, double vanity, and large walk-in closet. THAT’S NOT ALL! To the left of your front foyer you have an In-Law with an open concept layout. This in-law features a chef’s quality kitchen with plenty of cabinetry and center island. Rounding out the in-law you have a huge primary suite with cathedral ceiling, walk-in closet, double vanity, stand up shower.
Zillow last checked: 8 hours ago
Listing updated: December 01, 2023 at 07:45am
Listed by:
Ben Weigler,
BHHS Verani Londonderry Cell:603-490-5963
Bought with:
Madison Pyburn
BHHS Verani Realty Methuen
Source: PrimeMLS,MLS#: 4968765
Facts & features
Interior
Bedrooms & bathrooms
- Bedrooms: 5
- Bathrooms: 5
- Full bathrooms: 1
- 3/4 bathrooms: 2
- 1/2 bathrooms: 2
Heating
- Propane, Forced Air
Cooling
- Central Air
Appliances
- Included: Dishwasher, Microwave, Gas Range, Refrigerator, Domestic Water Heater
Features
- Central Vacuum, Cathedral Ceiling(s), In-Law/Accessory Dwelling, In-Law Suite, Kitchen Island, Primary BR w/ BA, Natural Light, Soaking Tub, Vaulted Ceiling(s), Walk-In Closet(s)
- Flooring: Carpet, Hardwood, Tile
- Basement: Finished,Full,Walk-Out Access
- Attic: Walk-up
- Has fireplace: Yes
- Fireplace features: Wood Burning
Interior area
- Total structure area: 7,983
- Total interior livable area: 5,266 sqft
- Finished area above ground: 4,576
- Finished area below ground: 690
Property
Parking
- Total spaces: 6
- Parking features: Paved, Driveway, Garage, Parking Spaces 6+, Underground
- Garage spaces: 4
- Has uncovered spaces: Yes
Accessibility
- Accessibility features: 1st Floor 1/2 Bathroom, 1st Floor Bedroom, 1st Floor Full Bathroom, Bathroom w/Tub
Features
- Levels: Two
- Stories: 2
- Patio & porch: Patio, Enclosed Porch
- Exterior features: Balcony, Deck, Garden, Shed
Lot
- Size: 1.98 Acres
- Features: Level
Details
- Parcel number: WNDMM3BAL563
- Zoning description: Residential
- Other equipment: Standby Generator
Construction
Type & style
- Home type: SingleFamily
- Architectural style: Colonial
- Property subtype: Single Family Residence
Materials
- Wood Frame, Vinyl Siding
- Foundation: Concrete
- Roof: Fiberglass Shingle
Condition
- New construction: No
- Year built: 2000
Utilities & green energy
- Electric: 200+ Amp Service, Circuit Breakers
- Sewer: Private Sewer
- Utilities for property: Cable
Community & neighborhood
Location
- Region: Windham
- Subdivision: Mitchell Pond Estates
Other
Other facts
- Road surface type: Paved
Price history
| Date | Event | Price |
|---|---|---|
| 11/30/2023 | Sold | $1,100,000-7.6%$209/sqft |
Source: | ||
| 10/11/2023 | Pending sale | $1,190,000$226/sqft |
Source: | ||
| 9/26/2023 | Price change | $1,190,000-4.8%$226/sqft |
Source: | ||
| 9/6/2023 | Listed for sale | $1,250,000+70%$237/sqft |
Source: | ||
| 6/14/2006 | Sold | $735,500$140/sqft |
Source: Public Record Report a problem | ||
Public tax history
| Year | Property taxes | Tax assessment |
|---|---|---|
| 2024 | $19,289 +5.7% | $852,000 -0.1% |
| 2023 | $18,250 +8.3% | $852,800 |
| 2022 | $16,851 +3.3% | $852,800 |
Find assessor info on the county website
Neighborhood: 03087
Nearby schools
GreatSchools rating
- 9/10Windham Center SchoolGrades: 5-6Distance: 3 mi
- 9/10Windham Middle SchoolGrades: 7-8Distance: 4.7 mi
- 9/10Windham High SchoolGrades: 9-12Distance: 3.8 mi
Schools provided by the listing agent
- District: Windham School District
Source: PrimeMLS. This data may not be complete. We recommend contacting the local school district to confirm school assignments for this home.
Get a cash offer in 3 minutes
Find out how much your home could sell for in as little as 3 minutes with a no-obligation cash offer.
Estimated market value$1,299,600
Get a cash offer in 3 minutes
Find out how much your home could sell for in as little as 3 minutes with a no-obligation cash offer.
Estimated market value
$1,299,600
