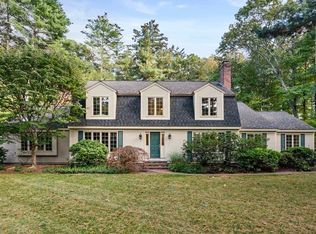A fantastic value! This wonderful North Sudbury Contemporary Cape in beautiful Great Woods is perfect for family & friends to gather in the banquet-sized dining room, generous eat-in kitchen with gorgeous white/grey Quartz counters & expansive family room w/ fieldstone fireplace, skylights, & French doors that open to the sunroom & deck beyond. The sunlit living room features a large bay window, cabinetry, & fireplace w/ marble hearth. Beyond is a warm & handsome cherry library w/ fireplace -- great for games or home office. A private first floor Master Suite includes a large ensuite w/ whirlpool tub, & extended walk-in closet. Upstairs, 3 large bedrooms, full bath, & laundry room complete the home. The walkout lower level w/ full bath offers lots of options for exercise, media, playroom, & more & opens to patio for cookouts & outdoors fun. Freshly painted inside w/ newer roofs, exterior paint, furnace, a/c, front door & steps, paver walkways, composite deck, cooktop, & refrigerator!
This property is off market, which means it's not currently listed for sale or rent on Zillow. This may be different from what's available on other websites or public sources.
