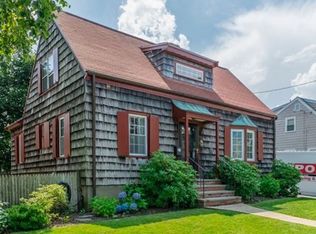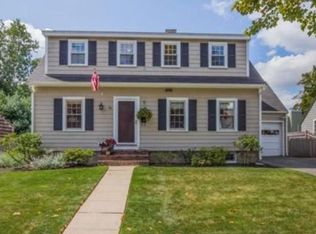Sold for $1,220,000
$1,220,000
42 Pickwick Rd, Marblehead, MA 01945
3beds
2,286sqft
Single Family Residence
Built in 1942
10,102 Square Feet Lot
$1,216,400 Zestimate®
$534/sqft
$4,283 Estimated rent
Home value
$1,216,400
$1.11M - $1.34M
$4,283/mo
Zestimate® history
Loading...
Owner options
Explore your selling options
What's special
A classic colonial on one of Marblehead’s most desirable streets! This turnkey home offers comfort, flexibility and a wonderful lifestyle. A sunlit front-to-back living room with fireplace flows into the formal dining room and updated chef’s kitchen. The vaulted-ceiling family room opens to a deck and a gorgeous, flat, big backyard, creating a great indoor-outdoor connection. An adorable powder room conveniently located off the kitchen rounds out the first floor. Three generous bedrooms and a full bathroom upstairs with a beautifully refinished lower level with a second fireplace provide ample living space. The former screened porch is now a bright office—ideal for remote work or creative space. All of this on a dead-end street, minutes from the schools, playground, and Preston Beach. This is a must see!
Zillow last checked: 8 hours ago
Listing updated: July 07, 2025 at 09:40am
Listed by:
Haley Paster Scimone 781-367-5523,
Sagan Harborside Sotheby's International Realty 781-593-6111
Bought with:
Linda Hayes
William Raveis R.E. & Home Services
Source: MLS PIN,MLS#: 73380555
Facts & features
Interior
Bedrooms & bathrooms
- Bedrooms: 3
- Bathrooms: 2
- Full bathrooms: 1
- 1/2 bathrooms: 1
Primary bedroom
- Level: Second
- Area: 198
- Dimensions: 18 x 11
Bedroom 2
- Level: Second
- Area: 180
- Dimensions: 12 x 15
Bedroom 3
- Level: Third
- Area: 132
- Dimensions: 11 x 12
Primary bathroom
- Features: No
Bathroom 1
- Features: Bathroom - Half
- Level: First
- Area: 20
- Dimensions: 4 x 5
Bathroom 2
- Features: Bathroom - Full
- Level: Second
- Area: 40
- Dimensions: 8 x 5
Dining room
- Level: First
- Area: 144
- Dimensions: 12 x 12
Family room
- Features: French Doors, Deck - Exterior, Exterior Access
- Level: First
- Area: 110
- Dimensions: 11 x 10
Kitchen
- Level: First
- Area: 176
- Dimensions: 11 x 16
Living room
- Level: First
- Area: 264
- Dimensions: 24 x 11
Office
- Level: First
- Area: 143
- Dimensions: 13 x 11
Heating
- Baseboard, Natural Gas, Fireplace(s)
Cooling
- Central Air, Ductless, Other
Appliances
- Included: Gas Water Heater
- Laundry: First Floor
Features
- Bonus Room, Home Office
- Basement: Full,Partially Finished
- Number of fireplaces: 2
- Fireplace features: Living Room
Interior area
- Total structure area: 2,286
- Total interior livable area: 2,286 sqft
- Finished area above ground: 1,970
- Finished area below ground: 316
Property
Parking
- Total spaces: 3
- Parking features: Attached, Garage Faces Side, Paved Drive, Off Street
- Attached garage spaces: 1
- Uncovered spaces: 2
Features
- Fencing: Fenced/Enclosed
- Waterfront features: Beach Access, Ocean, 1/2 to 1 Mile To Beach, Beach Ownership(Public)
Lot
- Size: 10,102 sqft
- Features: Cleared, Level
Details
- Parcel number: M:0030 B:0059 L:0,2020813
- Zoning: SR
Construction
Type & style
- Home type: SingleFamily
- Architectural style: Colonial
- Property subtype: Single Family Residence
Materials
- Foundation: Concrete Perimeter, Stone
Condition
- Year built: 1942
Utilities & green energy
- Electric: 200+ Amp Service
- Sewer: Public Sewer
- Water: Public
Community & neighborhood
Community
- Community features: Public Transportation, Shopping, Park, Walk/Jog Trails, Golf, Bike Path, Conservation Area, Private School, Other
Location
- Region: Marblehead
Other
Other facts
- Road surface type: Paved
Price history
| Date | Event | Price |
|---|---|---|
| 7/2/2025 | Sold | $1,220,000+22.6%$534/sqft |
Source: MLS PIN #73380555 Report a problem | ||
| 6/3/2025 | Contingent | $995,000$435/sqft |
Source: MLS PIN #73380555 Report a problem | ||
| 5/27/2025 | Listed for sale | $995,000+27.6%$435/sqft |
Source: MLS PIN #73380555 Report a problem | ||
| 7/31/2020 | Sold | $780,000+4%$341/sqft |
Source: Public Record Report a problem | ||
| 6/11/2020 | Listed for sale | $749,900+4%$328/sqft |
Source: Gibson Sotheby's International Realty #72672382 Report a problem | ||
Public tax history
| Year | Property taxes | Tax assessment |
|---|---|---|
| 2025 | $8,473 | $945,600 |
| 2024 | $8,473 +5% | $945,600 +17.2% |
| 2023 | $8,069 | $806,900 |
Find assessor info on the county website
Neighborhood: 01945
Nearby schools
GreatSchools rating
- 8/10Glover Elementary SchoolGrades: PK-3Distance: 0.3 mi
- 9/10Marblehead Veterans Middle SchoolGrades: 7-8Distance: 1.1 mi
- 9/10Marblehead High SchoolGrades: 9-12Distance: 0.6 mi
Get a cash offer in 3 minutes
Find out how much your home could sell for in as little as 3 minutes with a no-obligation cash offer.
Estimated market value$1,216,400
Get a cash offer in 3 minutes
Find out how much your home could sell for in as little as 3 minutes with a no-obligation cash offer.
Estimated market value
$1,216,400

