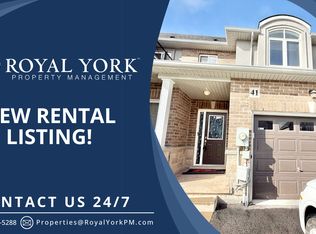Sold for $735,000 on 10/15/25
C$735,000
42 Pinot Cres, Hamilton, ON L8E 0J8
3beds
1,266sqft
Row/Townhouse, Residential
Built in ----
2,319.32 Square Feet Lot
$-- Zestimate®
C$581/sqft
C$2,756 Estimated rent
Home value
Not available
Estimated sales range
Not available
$2,756/mo
Loading...
Owner options
Explore your selling options
What's special
Welcome to 42 Pinot Crescent — a beautifully finished, contemporary townhome offering style, space, and convenience in the heart of Winona. This fully finished home features an open-concept layout perfect for entertaining, complete with a sleek kitchen, large island, and modern pot lights throughout. Upstairs, you’ll find two spacious full bathrooms and generously sized bedrooms, ideal for families or professionals. Enjoy the comfort of a fully fenced backyard, perfect for pets, kids, or summer BBQs. Additional features include an attached garage with interior access and driveway parking. Located in a vibrant and family-friendly neighbourhood, you’re just minutes from schools, parks, the popular Winona Peach Festival, and the convenient shops and amenities of Winona Crossing Plaza. Easy highway access makes commuting a breeze. Don’t miss your chance to call this stylish home yours!
Zillow last checked: 8 hours ago
Listing updated: October 14, 2025 at 09:30pm
Listed by:
Chris Knighton, Salesperson,
eXp Realty,
Deanna Guest, Salesperson,
eXp Realty
Source: ITSO,MLS®#: 40752566Originating MLS®#: Cornerstone Association of REALTORS®
Facts & features
Interior
Bedrooms & bathrooms
- Bedrooms: 3
- Bathrooms: 3
- Full bathrooms: 2
- 1/2 bathrooms: 1
- Main level bathrooms: 1
Other
- Features: Ensuite, Walk-In Closet(s)
- Level: Second
Bedroom
- Level: Second
Bedroom
- Features: Walk-in Closet
- Level: Second
Bathroom
- Features: 2-Piece
- Level: Main
Bathroom
- Features: 4-Piece
- Level: Second
Other
- Features: 3-Piece
- Level: Second
Dining room
- Level: Main
Foyer
- Level: Main
Kitchen
- Level: Main
Living room
- Level: Main
Office
- Level: Basement
Recreation room
- Level: Basement
Utility room
- Level: Basement
Heating
- Forced Air, Natural Gas
Cooling
- Central Air
Appliances
- Included: Dishwasher, Dryer, Refrigerator, Stove, Washer
- Laundry: In-Suite
Features
- Central Vacuum
- Windows: Window Coverings
- Basement: Full,Finished,Sump Pump
- Has fireplace: No
Interior area
- Total structure area: 1,779
- Total interior livable area: 1,266 sqft
- Finished area above ground: 1,266
- Finished area below ground: 513
Property
Parking
- Total spaces: 3
- Parking features: Attached Garage, Built-In, Private Drive Single Wide
- Attached garage spaces: 1
- Uncovered spaces: 2
Features
- Patio & porch: Patio
- Fencing: Full
- Has view: Yes
- View description: City
- Waterfront features: Access to Water
- Frontage type: South
- Frontage length: 23.17
Lot
- Size: 2,319 sqft
- Dimensions: 23.17 x 100.1
- Features: Urban, Ample Parking, Beach, Dog Park, Greenbelt, High Traffic Area, Highway Access, Library, Marina, Public Parking, Public Transit, Rec./Community Centre, School Bus Route, Schools, Shopping Nearby
Details
- Additional structures: Shed(s)
- Parcel number: 173680743
- Zoning: RM2-38
Construction
Type & style
- Home type: Townhouse
- Architectural style: Two Story
- Property subtype: Row/Townhouse, Residential
- Attached to another structure: Yes
Materials
- Brick, Stucco
- Foundation: Poured Concrete
- Roof: Asphalt Shing
Condition
- 6-15 Years
- New construction: No
Utilities & green energy
- Sewer: Sewer (Municipal)
- Water: Municipal
- Utilities for property: Natural Gas Connected
Community & neighborhood
Security
- Security features: Smoke Detector, Alarm System, Carbon Monoxide Detector(s), Smoke Detector(s)
Location
- Region: Hamilton
Price history
| Date | Event | Price |
|---|---|---|
| 10/15/2025 | Sold | C$735,000C$581/sqft |
Source: ITSO #40752566 | ||
Public tax history
Tax history is unavailable.
Neighborhood: L8E
Nearby schools
GreatSchools rating
No schools nearby
We couldn't find any schools near this home.
Schools provided by the listing agent
- Elementary: St. Gabriel Catholic Elementary School
- High: Orchard Park Seconday
Source: ITSO. This data may not be complete. We recommend contacting the local school district to confirm school assignments for this home.
