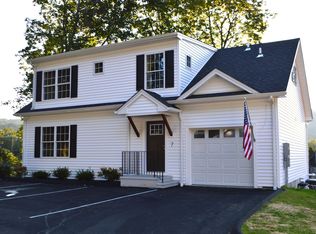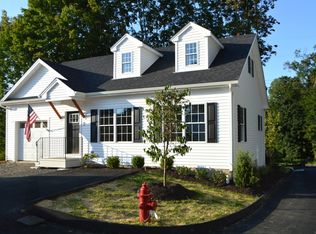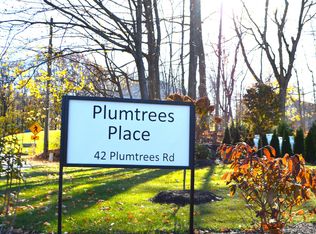Sold for $560,000
$560,000
42 Plumtrees Road #10, Bethel, CT 06801
3beds
2,704sqft
Condominium, Townhouse, Single Family Residence
Built in 2024
-- sqft lot
$569,100 Zestimate®
$207/sqft
$3,807 Estimated rent
Home value
$569,100
$512,000 - $632,000
$3,807/mo
Zestimate® history
Loading...
Owner options
Explore your selling options
What's special
Welcome to your new home in Bethel's premier Active Adult Community for 55+ residents! This charming new construction offers the perfect blend of single-family privacy and condominium convenience. Located within walking distance to Bethel's Educational Park, this unique Cape-style residence ensures both comfort and flexibility. Step inside to discover an inviting open floor plan where the living room, dining room, and kitchen seamlessly blend into one expansive space. The main floor is thoughtfully designed with a spacious primary bedroom for easy, single-level living. Need more space? The second floor features two additional bedrooms and a full bathroom, ideal for guests or hobbies. Enjoy the outdoors with your own low-maintenance private deck, perfect for relaxation or entertaining. Don't miss your chance to join this vibrant community! Schedule a visit today and envision your new lifestyle in Bethel!
Zillow last checked: 8 hours ago
Listing updated: October 06, 2025 at 12:41pm
Listed by:
Scott D. Benincasa 203-788-6781,
GoodHouse Real Estate LLC 203-788-6781,
Phylliss Benincasa 203-648-3318,
GoodHouse Real Estate LLC
Bought with:
Kim Gifford, RES.0768871
Coldwell Banker Realty
Source: Smart MLS,MLS#: 24099943
Facts & features
Interior
Bedrooms & bathrooms
- Bedrooms: 3
- Bathrooms: 2
- Full bathrooms: 2
Primary bedroom
- Features: Hardwood Floor
- Level: Main
- Area: 235.46 Square Feet
- Dimensions: 12.2 x 19.3
Bedroom
- Features: Hardwood Floor
- Level: Upper
- Area: 151.41 Square Feet
- Dimensions: 10.3 x 14.7
Bedroom
- Features: Hardwood Floor
- Level: Upper
- Area: 162.84 Square Feet
- Dimensions: 11.8 x 13.8
Dining room
- Features: Combination Liv/Din Rm, Hardwood Floor
- Level: Main
- Area: 210.25 Square Feet
- Dimensions: 14.5 x 14.5
Kitchen
- Features: Quartz Counters, Eating Space, Kitchen Island, Pantry, Hardwood Floor
- Level: Main
- Area: 128.63 Square Feet
- Dimensions: 10.5 x 12.25
Living room
- Features: Combination Liv/Din Rm, Hardwood Floor
- Level: Main
- Area: 210.25 Square Feet
- Dimensions: 14.5 x 14.5
Heating
- Forced Air, Propane
Cooling
- Central Air
Appliances
- Included: Electric Range, Microwave, Refrigerator, Dishwasher, Water Heater, Tankless Water Heater
- Laundry: Main Level
Features
- Wired for Data, Open Floorplan
- Windows: Thermopane Windows
- Basement: Full,Unfinished
- Attic: None
- Has fireplace: No
- Common walls with other units/homes: End Unit
Interior area
- Total structure area: 2,704
- Total interior livable area: 2,704 sqft
- Finished area above ground: 1,804
- Finished area below ground: 900
Property
Parking
- Total spaces: 2
- Parking features: Attached, Paved
- Attached garage spaces: 1
Features
- Stories: 2
- Patio & porch: Deck
- Exterior features: Rain Gutters, Lighting
Lot
- Features: Corner Lot, Few Trees, Level, Sloped
Details
- Parcel number: 3430
- Zoning: R-10
Construction
Type & style
- Home type: Condo
- Architectural style: Townhouse
- Property subtype: Condominium, Townhouse, Single Family Residence
- Attached to another structure: Yes
Materials
- Vinyl Siding
Condition
- Under Construction
- New construction: Yes
- Year built: 2024
Utilities & green energy
- Sewer: Public Sewer
- Water: Public
- Utilities for property: Underground Utilities
Green energy
- Energy efficient items: Ridge Vents, Windows
Community & neighborhood
Community
- Community features: Adult Community 55, Golf, Health Club, Lake, Library, Medical Facilities, Park, Public Rec Facilities, Shopping/Mall
Senior living
- Senior community: Yes
Location
- Region: Bethel
- Subdivision: Plumtrees
HOA & financial
HOA
- Has HOA: Yes
- HOA fee: $389 monthly
- Services included: Maintenance Grounds, Trash, Snow Removal, Road Maintenance
Price history
| Date | Event | Price |
|---|---|---|
| 10/6/2025 | Sold | $560,000-1.8%$207/sqft |
Source: | ||
| 10/3/2025 | Pending sale | $570,000$211/sqft |
Source: | ||
| 5/30/2025 | Listed for sale | $570,000$211/sqft |
Source: | ||
Public tax history
Tax history is unavailable.
Neighborhood: 06801
Nearby schools
GreatSchools rating
- NAAnna H. Rockwell SchoolGrades: K-2Distance: 0.2 mi
- 8/10Bethel Middle SchoolGrades: 6-8Distance: 0.4 mi
- 8/10Bethel High SchoolGrades: 9-12Distance: 0.5 mi

Get pre-qualified for a loan
At Zillow Home Loans, we can pre-qualify you in as little as 5 minutes with no impact to your credit score.An equal housing lender. NMLS #10287.


