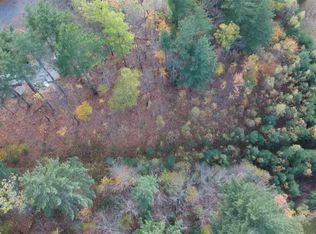Closed
Listed by:
Anne Foss,
Badger Peabody & Smith Realty Cell:603-616-8655
Bought with: Coldwell Banker LIFESTYLES- Littleton
$1,275,000
42 Point of View Drive, Franconia, NH 03580
4beds
3,680sqft
Single Family Residence
Built in 2004
1.5 Acres Lot
$1,342,500 Zestimate®
$346/sqft
$3,809 Estimated rent
Home value
$1,342,500
$1.25M - $1.45M
$3,809/mo
Zestimate® history
Loading...
Owner options
Explore your selling options
What's special
Spectacularly convenient, stunning and a rare find is this 4-bedroom, 3½ bath residence located on a dead-end private road, 5 minutes from Cannon and Mittersill ski areas! You are in “the Notch” with views to the south, west and north, looking over Cole, Cooley, and Sunset Hill. Enter the front door, hang your coat in the large closet and proceed to the main living area. To your right is the well-equipped chefs’ kitchen with ample quartz counter space, cherry cabinets, and modern appliances. The dining area is conveniently located off the kitchen as is the door to the attached 2 car garage and the spacious 65’ deck. To your left is the living room with wood -burning fireplace for coziness on fall & wintry evenings. All the rooms have large windows to let in an abundance of natural light. Down the hall is a ½ bath, laundry room and primary bedroom with its own screened porch full bath with BainUltra tub, glass shower and double sinks. The upper-level features and overview of the main level and two large bedrooms (one with a balcony) and a full bath. On the lower level are 2 large bedrooms (one is family-friendly with 2 separate bedroom sections) plus the full bathroom with 2 sinks and a large family room.This quality-built Linwood home is energy efficient with closed cell insulation and its cathedral ceilings beautifully highlight the amazing, laminated beams. Fabulous sunsets over Sugar Hill are the signature feature from deck’s covered porch. Come and see for yourself!
Zillow last checked: 8 hours ago
Listing updated: December 12, 2023 at 07:41am
Listed by:
Anne Foss,
Badger Peabody & Smith Realty Cell:603-616-8655
Bought with:
Arlie Vandenbroek
Coldwell Banker LIFESTYLES- Littleton
Source: PrimeMLS,MLS#: 4969156
Facts & features
Interior
Bedrooms & bathrooms
- Bedrooms: 4
- Bathrooms: 4
- Full bathrooms: 2
- 3/4 bathrooms: 1
- 1/2 bathrooms: 1
Heating
- Propane, Hot Air
Cooling
- Central Air
Appliances
- Included: Gas Cooktop, Dishwasher, Dryer, Gas Range, Refrigerator, Washer, Propane Water Heater
Features
- Flooring: Carpet, Wood
- Windows: Double Pane Windows
- Basement: Concrete,Full,Interior Stairs,Walkout,Interior Access,Exterior Entry,Interior Entry
Interior area
- Total structure area: 3,680
- Total interior livable area: 3,680 sqft
- Finished area above ground: 2,592
- Finished area below ground: 1,088
Property
Parking
- Total spaces: 2
- Parking features: Gravel, Auto Open, Direct Entry, Attached
- Garage spaces: 2
Features
- Levels: One and One Half
- Stories: 1
- Patio & porch: Covered Porch
- Exterior features: Deck
- Has view: Yes
- View description: Mountain(s)
- Frontage length: Road frontage: 176
Lot
- Size: 1.50 Acres
- Features: Landscaped, Views, Abuts Conservation, Mountain, Near Skiing, Near Snowmobile Trails
Details
- Parcel number: FRNCM00020L000002S000016
- Zoning description: Residential
Construction
Type & style
- Home type: SingleFamily
- Architectural style: Cape
- Property subtype: Single Family Residence
Materials
- Wood Frame, Clapboard Exterior
- Foundation: Poured Concrete
- Roof: Asphalt Shingle
Condition
- New construction: No
- Year built: 2004
Utilities & green energy
- Electric: 100 Amp Service, Circuit Breakers
- Sewer: 1500+ Gallon
- Utilities for property: Underground Gas
Community & neighborhood
Security
- Security features: Security System
Location
- Region: Franconia
- Subdivision: Tucker Brook Falls
Price history
| Date | Event | Price |
|---|---|---|
| 12/11/2023 | Sold | $1,275,000$346/sqft |
Source: | ||
| 9/8/2023 | Listed for sale | $1,275,000$346/sqft |
Source: | ||
Public tax history
| Year | Property taxes | Tax assessment |
|---|---|---|
| 2023 | $9,195 +18.4% | $640,800 +0.7% |
| 2022 | $7,765 -17.5% | $636,500 |
| 2021 | $9,407 | $636,500 +25.2% |
Find assessor info on the county website
Neighborhood: 03580
Nearby schools
GreatSchools rating
- 9/10Lafayette Regional SchoolGrades: K-6Distance: 3.1 mi
- 7/10Profile Junior High SchoolGrades: 7-8Distance: 5.1 mi
- 9/10Profile Senior High SchoolGrades: 9-12Distance: 5.1 mi
Schools provided by the listing agent
- Elementary: Lafayette Regional School
- Middle: Profile School
- High: Profile Sr. High School
- District: Profile
Source: PrimeMLS. This data may not be complete. We recommend contacting the local school district to confirm school assignments for this home.

Get pre-qualified for a loan
At Zillow Home Loans, we can pre-qualify you in as little as 5 minutes with no impact to your credit score.An equal housing lender. NMLS #10287.
Sell for more on Zillow
Get a free Zillow Showcase℠ listing and you could sell for .
$1,342,500
2% more+ $26,850
With Zillow Showcase(estimated)
$1,369,350