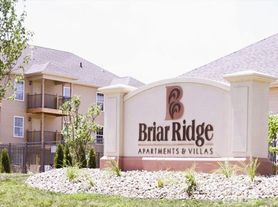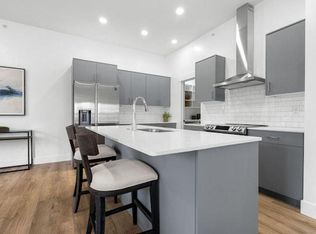The Meridian Floorplan offers a distinctive blend of modern comfort and functionality. Spanning an ample 1,750 square feet, this townhouse boasts a well-designed layout comprising two bedrooms and two-and-a-half bathrooms. The ground level features a convenient two-car stacked garage, ensuring ample parking space, and a bonus room that seamlessly extends to a serene patio, perfect for outdoor relaxation.
Ascending to the main level, one is greeted by an inviting open-concept living area that exudes spaciousness and natural light. A generously sized balcony beckons for leisurely moments, while a centrally-located kitchen stands as the hub of culinary creativity. Equipped with sleek stainless steel appliances, the kitchen combines form and function, making meal preparation a joy. A half bath on this level adds to the convenience.
Ascending further, the upper level unfolds with two elegantly appointed bedrooms, each boasting en suite bathrooms and walk-in closets. Here, comfort and privacy reign supreme, providing a serene retreat at the end of the day. Additionally, a dedicated laundry area with a washer and dryer included ensures that daily chores are a breeze, enhancing the overall convenience and practicality of this meticulously designed Meridian Floorplan. This townhouse epitomizes modern living, offering a harmonious blend of style, functionality, and comfort.
Apartment for rent
$2,250/mo
42 Poplar St #51POPLAR, Warsaw, IN 46582
2beds
1,750sqft
Price may not include required fees and charges.
Apartment
Available Tue Dec 9 2025
Cats, dogs OK
-- A/C
In unit laundry
Attached garage parking
-- Heating
What's special
Half bathWalk-in closetsSleek stainless steel appliancesTwo-car stacked garageTwo bedroomsElegantly appointed bedroomsEn suite bathrooms
- 2 days |
- -- |
- -- |
Travel times
Looking to buy when your lease ends?
Consider a first-time homebuyer savings account designed to grow your down payment with up to a 6% match & a competitive APY.
Facts & features
Interior
Bedrooms & bathrooms
- Bedrooms: 2
- Bathrooms: 3
- Full bathrooms: 2
- 1/2 bathrooms: 1
Appliances
- Included: Dishwasher, Dryer, Oven, Refrigerator, Washer
- Laundry: In Unit
Interior area
- Total interior livable area: 1,750 sqft
Property
Parking
- Parking features: Attached, Garage
- Has attached garage: Yes
- Details: Contact manager
Features
- Exterior features: Garbage, sewer, water softener
Construction
Type & style
- Home type: Apartment
- Property subtype: Apartment
Utilities & green energy
- Utilities for property: Garbage
Building
Details
- Building name: NorthWest TownHomes
Management
- Pets allowed: Yes
Community & HOA
Location
- Region: Warsaw
Financial & listing details
- Lease term: Contact For Details
Price history
| Date | Event | Price |
|---|---|---|
| 11/3/2025 | Listed for rent | $2,250$1/sqft |
Source: Zillow Rentals | ||
Neighborhood: 46582
There are 5 available units in this apartment building

