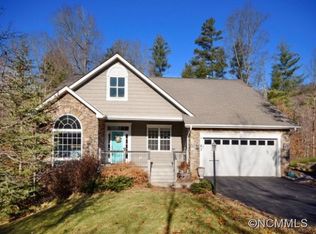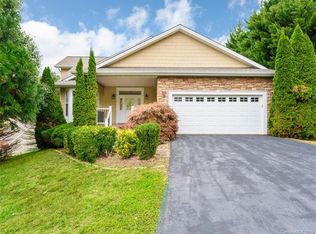Closed
$659,000
42 Rabbit Ridge Dr, Weaverville, NC 28787
3beds
3,355sqft
Single Family Residence
Built in 1999
0.56 Acres Lot
$698,300 Zestimate®
$196/sqft
$3,511 Estimated rent
Home value
$698,300
$663,000 - $740,000
$3,511/mo
Zestimate® history
Loading...
Owner options
Explore your selling options
What's special
Spacious Weaverville gem with everything you’re looking for! Located at the end of a cul-de-sac in quiet and very convenient Reems Creek, less than 5 min to Main St. Weaverville and 10 min to Asheville.
Generous .56 acre lot features fenced-in area, chicken coop, fire pit and plenty of yard space for fun and games. Upon entering you’re greeted with a grand living room (replete with custom stained glass) that gives way to the recently renovated kitchen (w/ stainless Whirlpool appliances). Large upstairs deck accessible from the living room and the screened-in portion is adjacent to the breakfast nook. All three upstairs bedrooms have new carpet, and the primary suite has custom sliding stained glass panels. Downstairs has a truly massive den or rumpus room (easily converted to a suite), full bath, and three (!) additional flex rooms that could be used for sleeping, gym, craft space--let your imagination run wild! Or just relax in the lower level screened hot tub area. New HVAC 2018.
Zillow last checked: 8 hours ago
Listing updated: February 16, 2024 at 07:36am
Listing Provided by:
Chall Gray chall.gray@nestrealty.com,
Nest Realty Asheville
Bought with:
Claire Stanhope
Town and Mountain Realty
Source: Canopy MLS as distributed by MLS GRID,MLS#: 4051038
Facts & features
Interior
Bedrooms & bathrooms
- Bedrooms: 3
- Bathrooms: 3
- Full bathrooms: 3
- Main level bedrooms: 3
Primary bedroom
- Level: Main
Bedroom s
- Level: Main
Bedroom s
- Level: Main
Bathroom full
- Level: Main
Bathroom full
- Level: Main
Bathroom full
- Level: Basement
Bonus room
- Level: Basement
Breakfast
- Level: Main
Dining room
- Level: Main
Living room
- Level: Main
Utility room
- Level: Basement
Heating
- Heat Pump
Cooling
- Heat Pump
Appliances
- Included: Dishwasher, Exhaust Hood, Gas Oven, Gas Range, Microwave, Refrigerator
- Laundry: Main Level
Features
- Basement: Exterior Entry,Interior Entry
- Fireplace features: Living Room
Interior area
- Total structure area: 1,744
- Total interior livable area: 3,355 sqft
- Finished area above ground: 1,744
- Finished area below ground: 1,611
Property
Parking
- Total spaces: 2
- Parking features: Driveway, Attached Garage, Garage on Main Level
- Attached garage spaces: 2
- Has uncovered spaces: Yes
Features
- Levels: One
- Stories: 1
- Has spa: Yes
- Spa features: Heated
Lot
- Size: 0.56 Acres
Details
- Parcel number: 975208307700000
- Zoning: R-2
- Special conditions: Standard
Construction
Type & style
- Home type: SingleFamily
- Property subtype: Single Family Residence
Materials
- Stone, Vinyl
Condition
- New construction: No
- Year built: 1999
Utilities & green energy
- Sewer: Septic Installed
- Water: City
Community & neighborhood
Location
- Region: Weaverville
- Subdivision: Reems Creek Villas
Other
Other facts
- Listing terms: Cash,Conventional
- Road surface type: Asphalt
Price history
| Date | Event | Price |
|---|---|---|
| 2/15/2024 | Sold | $659,000-0.9%$196/sqft |
Source: | ||
| 11/20/2023 | Price change | $664,900-1.5%$198/sqft |
Source: | ||
| 10/16/2023 | Price change | $674,900-0.6%$201/sqft |
Source: | ||
| 10/3/2023 | Price change | $679,000-1.5%$202/sqft |
Source: | ||
| 9/9/2023 | Listed for sale | $689,000+79%$205/sqft |
Source: | ||
Public tax history
| Year | Property taxes | Tax assessment |
|---|---|---|
| 2025 | $4,434 +6.8% | $478,500 |
| 2024 | $4,151 +2.3% | $478,500 |
| 2023 | $4,058 +1.2% | $478,500 |
Find assessor info on the county website
Neighborhood: 28787
Nearby schools
GreatSchools rating
- NAWeaverville PrimaryGrades: PK-1Distance: 1.4 mi
- 10/10North Buncombe MiddleGrades: 7-8Distance: 1.7 mi
- 6/10North Buncombe HighGrades: PK,9-12Distance: 3.1 mi
Schools provided by the listing agent
- Elementary: Weaverville/N. Windy Ridge
- Middle: North Buncombe
- High: North Buncombe
Source: Canopy MLS as distributed by MLS GRID. This data may not be complete. We recommend contacting the local school district to confirm school assignments for this home.
Get a cash offer in 3 minutes
Find out how much your home could sell for in as little as 3 minutes with a no-obligation cash offer.
Estimated market value$698,300
Get a cash offer in 3 minutes
Find out how much your home could sell for in as little as 3 minutes with a no-obligation cash offer.
Estimated market value
$698,300

