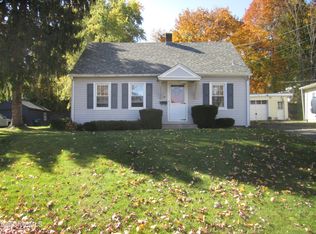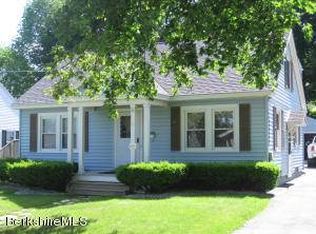Sold for $180,000 on 06/30/23
$180,000
42 Rhode Island Ave, Pittsfield, MA 01201
2beds
720sqft
Single Family Residence
Built in 1945
8,276.4 Square Feet Lot
$223,500 Zestimate®
$250/sqft
$1,866 Estimated rent
Home value
$223,500
$210,000 - $237,000
$1,866/mo
Zestimate® history
Loading...
Owner options
Explore your selling options
What's special
Rare! Unique home from post-World War ll era. Lustron Homes were created in the 1940's by Carl Strandlund in Columbus Ohio.
Prefabricated design made of Lustron steel sheets and porcelain enamel. Advertised as ''rat-proof, rust proof, fire-proof, termite-proof.'' This home is mostly original. The bath has been updated and the kitchen has some replacement cabinets. This is not a Sears Roebuck home. Decorating is easy with metal hangers that suspend from the top of the walls, and you can use magnets everywhere! If you don't like where something is on the walls or cabinets you just move it, no holes! When you're ready to clean just use soap and water! Oversized garage w/ auto opener w/ room for a car, workshop or storage. Nice manageable yard. Move in condition! Open House 5/7 1:30-3:0
Zillow last checked: 8 hours ago
Listing updated: December 02, 2024 at 08:33am
Listed by:
Mark D Harris 413-770-3092,
SIGNATURE ASSOCIATES,
Lynn Arseneau 413-822-2132,
SIGNATURE ASSOCIATES
Bought with:
Andreea Duta, 009535431
ALL SEASONS REALTY GROUP
Source: BCMLS,MLS#: 240322
Facts & features
Interior
Bedrooms & bathrooms
- Bedrooms: 2
- Bathrooms: 1
- Full bathrooms: 1
Bedroom 1
- Level: First
Bedroom 2
- Level: First
Full bathroom
- Description: Some updating
- Level: First
Kitchen
- Description: Laundry room off kitchen.
- Level: First
Laundry
- Description: Washer and dryer remain.
- Level: First
Living room
- Description: Picture window
- Level: First
Heating
- Nat Gas, Hot Water
Appliances
- Included: Dryer, Microwave, Range, Refrigerator, Washer
Features
- Flooring: Carpet, Linoleum
Interior area
- Total structure area: 720
- Total interior livable area: 720 sqft
Property
Parking
- Parking features: Garage
- Has garage: Yes
- Details: Garaged
Accessibility
- Accessibility features: Accessible Bedroom, Accessible Full Bath
Lot
- Size: 8,276 sqft
- Dimensions: 55 X 152
Details
- Parcel number: J110009008
- Zoning description: Residential
Construction
Type & style
- Home type: SingleFamily
- Architectural style: Ranch
- Property subtype: Single Family Residence
Materials
- Foundation: Slab
- Roof: Metal
Condition
- Year built: 1945
Utilities & green energy
- Electric: 100 Amp Service
- Sewer: Public Sewer
- Water: Public
- Utilities for property: Trash Public, Cable Available
Community & neighborhood
Location
- Region: Pittsfield
Price history
| Date | Event | Price |
|---|---|---|
| 6/30/2023 | Sold | $180,000-9.5%$250/sqft |
Source: | ||
| 6/9/2023 | Pending sale | $199,000$276/sqft |
Source: | ||
| 5/6/2023 | Listed for sale | $199,000$276/sqft |
Source: | ||
Public tax history
| Year | Property taxes | Tax assessment |
|---|---|---|
| 2025 | $3,093 +5.5% | $172,400 +8.5% |
| 2024 | $2,932 +7% | $158,900 +6.3% |
| 2023 | $2,739 +6.6% | $149,500 +8% |
Find assessor info on the county website
Neighborhood: 01201
Nearby schools
GreatSchools rating
- 4/10Allendale Elementary SchoolGrades: PK-5Distance: 0.3 mi
- 3/10Theodore Herberg Middle SchoolGrades: 6-8Distance: 1.8 mi
- 4/10Pittsfield High SchoolGrades: 9-12Distance: 1.3 mi
Schools provided by the listing agent
- Elementary: Allendale
- Middle: Theodore Herberg
- High: Pittsfield
Source: BCMLS. This data may not be complete. We recommend contacting the local school district to confirm school assignments for this home.

Get pre-qualified for a loan
At Zillow Home Loans, we can pre-qualify you in as little as 5 minutes with no impact to your credit score.An equal housing lender. NMLS #10287.

