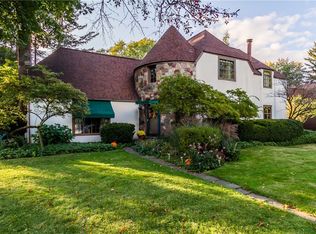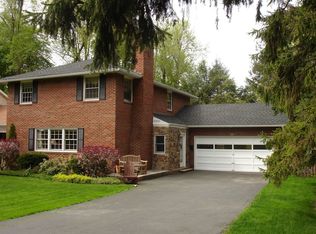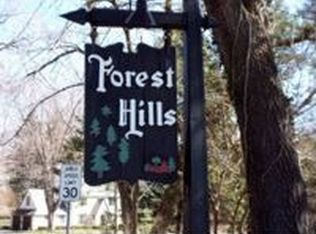Your dream home awaits you in sought after Forest Hills, a friendly & walkable neighborhood! Spacious Tudor loaded with charm & character. From the foyer view the spectacular staircase, beamed cathedral ceiling living room and stone fireplace. Guest closet & half bath off the foyer lead you to an elegant dining room with hardwood floors. White cabinets with tons of storage, a walk-in closet & breakfast bar compliment the cooks kitchen. Large family room w/ built-in shelves, banquette for family meals & wood burning stove make this a comfortable room to relax. Convenient side entry mudroom & 1st floor laundry complete the main level. Entertain on the beautiful awning covered terrace overlooking a fenced-in backyard. Second floor includes an owner's suite w/ access to a shared full bath with ceramic tile, large walk-in closet & dressing room, two additional bedrooms w/ hardwood floors & spacious closets. Basement has glass block windows, high efficiency furnace 2004, central air 2008. Exterior insulation & stucco 2007, insulated attic, roof w/ tear off 2010. Greenlight internet available. Easy access to I490, restaurants, shopping and area colleges. The only thing missing is YOU!
This property is off market, which means it's not currently listed for sale or rent on Zillow. This may be different from what's available on other websites or public sources.


