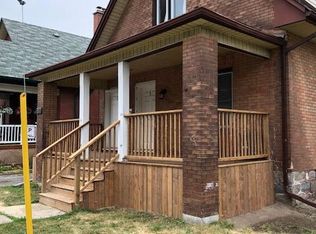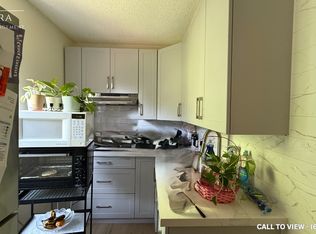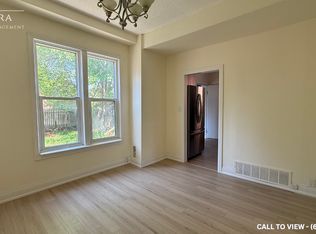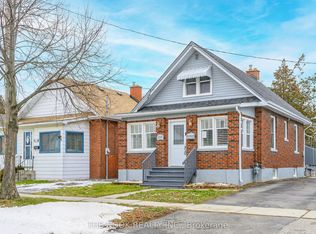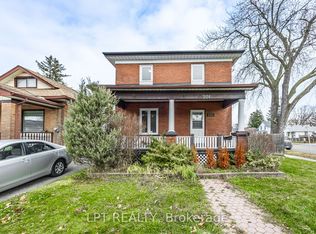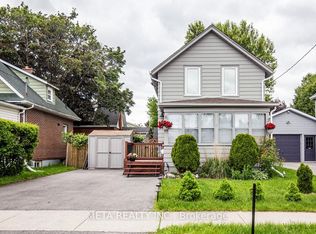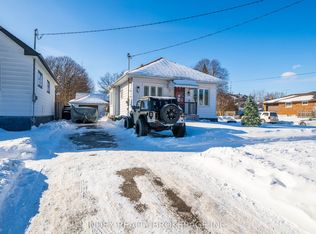Great Investment Opportunity. Two Self Contained, Zoned Duplex Units in the Heart of Oshawa. The Property has Two Driveways from Either Streets of the Intersection. Transit at the Door. The Future Oshawa Transit Hub is Minutes Away. Approx 2 KM South of 401 Highway. Ideal for Trades People with Work Vehicles. Potential for One more Room in the Basement.
For sale
C$599,900
42 Ritson Rd S, Oshawa, ON L1H 5G9
4beds
2baths
Duplex
Built in ----
-- sqft lot
$-- Zestimate®
C$--/sqft
C$-- HOA
What's special
- 30 days |
- 76 |
- 2 |
Zillow last checked: 8 hours ago
Listing updated: January 04, 2026 at 08:29am
Listed by:
VEEDU REALTY INC.
Source: TRREB,MLS®#: E12659498 Originating MLS®#: Toronto Regional Real Estate Board
Originating MLS®#: Toronto Regional Real Estate Board
Facts & features
Interior
Bedrooms & bathrooms
- Bedrooms: 4
- Bathrooms: 2
Heating
- Forced Air, Gas
Cooling
- Central Air
Features
- Primary Bedroom - Main Floor
- Basement: Unfinished
- Has fireplace: No
Interior area
- Living area range: 1500-2000 null
Property
Parking
- Total spaces: 6
- Parking features: Private
Features
- Stories: 2.5
- Pool features: None
Lot
- Size: 2,448.72 Square Feet
Construction
Type & style
- Home type: MultiFamily
- Property subtype: Duplex
Materials
- Brick
- Foundation: Block
- Roof: Shingle
Utilities & green energy
- Sewer: Sewer
Community & HOA
Location
- Region: Oshawa
Financial & listing details
- Annual tax amount: C$3,522
- Date on market: 1/4/2026
VEEDU REALTY INC.
By pressing Contact Agent, you agree that the real estate professional identified above may call/text you about your search, which may involve use of automated means and pre-recorded/artificial voices. You don't need to consent as a condition of buying any property, goods, or services. Message/data rates may apply. You also agree to our Terms of Use. Zillow does not endorse any real estate professionals. We may share information about your recent and future site activity with your agent to help them understand what you're looking for in a home.
Price history
Price history
Price history is unavailable.
Public tax history
Public tax history
Tax history is unavailable.Climate risks
Neighborhood: Central
Nearby schools
GreatSchools rating
No schools nearby
We couldn't find any schools near this home.
