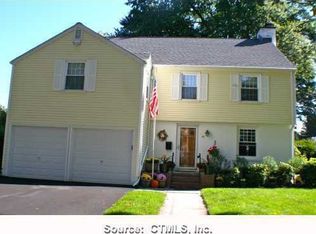: Available for Immediate Occupancy. - Beautiful Center Hall Colonial with Office. Less than 5 Minutes to UCONN Health Center and JACKSON LABS, West Hartford Center and Blue Back Square, Corbins Corner and West Farms Mall. Steps away from CT Transit Bus Routes,and Easy Highway Access. Home has Great Functional Layout. First Floor: Foyer with Central Hall, Eat In Kitchen, Half Bath, Formal Dining Room and Living Room with Fireplace and Built In Book Cases, Sunken Den has Wall A/C, Cathedral Ceiling and Over Sized Picture Window overlooking Terrace. Second Floor has: Office, Linen Closet, Full Bath, Three Bedrooms with walk in closets. Third Floor has: One Bedroom with built in closet, dressers, and bookcases; additionally, there is a Sitting Room, Cedar Closet and Eve Storage. NOTE: LR, DR, Sunken Den, 2nd Fl Hall & Stairs are carpeted. Full Basement has Rec-room with Fireplace, Laundry Area, Work Shop Area and Cold Storage Closet. Exterior: Screen Porch has both interior and exterior access. House has Attached Oversize Two Car Garage with Electric Overhead Door. Security System. No Smoking, Small Pets or Service Animals with Restrictions. Renters Insurance Required. Tenant pays all Utilities, Credit Check Fee, Security Deposit, References Required 1 Year Minimum Lease. - NOTE2: All leases will begin at NOON on the first day of the lease, and EXPIRE at NOON on the last day of the final month of the lease.
This property is off market, which means it's not currently listed for sale or rent on Zillow. This may be different from what's available on other websites or public sources.
