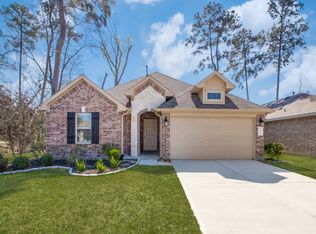Step into this beautifully maintained single-story gem located in the heart of The Woodlands Village of Sterling Ridge in Montgomery County. Built in 1996, this charming 4-bedroom, 2-bathroom home offers 2,249 sq ft of comfortable living space on a generous 7,059 sq ft lot. Enjoy a spacious den perfect for relaxing evenings, a formal dining room for special gatherings, and a well-appointed kitchen with Corian countertops and a central island ideal for cooking and entertaining! Whether you're a growing family or simply looking for the convenience of single-story living in a desirable community this home has everything you need to feel right at home. Don't miss the opportunity to make 42 S Lace Arbor Dr your next address! Interested in touring or learning more? Reach out today!
Copyright notice - Data provided by HAR.com 2022 - All information provided should be independently verified.
House for rent
$2,600/mo
42 S Lace Arbor Dr, Spring, TX 77382
4beds
2,249sqft
Price may not include required fees and charges.
Singlefamily
Available now
Cats, dogs OK
Electric, ceiling fan
Electric dryer hookup laundry
2 Attached garage spaces parking
Natural gas, fireplace
What's special
Single-story gemFormal dining roomComfortable living spaceCentral islandCorian countertopsSpacious denWell-appointed kitchen
- 9 days
- on Zillow |
- -- |
- -- |
Travel times
Add up to $600/yr to your down payment
Consider a first-time homebuyer savings account designed to grow your down payment with up to a 6% match & 4.15% APY.
Facts & features
Interior
Bedrooms & bathrooms
- Bedrooms: 4
- Bathrooms: 2
- Full bathrooms: 2
Rooms
- Room types: Breakfast Nook, Office
Heating
- Natural Gas, Fireplace
Cooling
- Electric, Ceiling Fan
Appliances
- Included: Dishwasher, Disposal, Dryer, Microwave, Oven, Range, Refrigerator, Stove, Washer
- Laundry: Electric Dryer Hookup, Gas Dryer Hookup, In Unit, Washer Hookup
Features
- All Bedrooms Down, Ceiling Fan(s), High Ceilings, Primary Bed - 1st Floor
- Flooring: Carpet, Tile, Wood
- Has fireplace: Yes
Interior area
- Total interior livable area: 2,249 sqft
Property
Parking
- Total spaces: 2
- Parking features: Attached, Driveway, Covered
- Has attached garage: Yes
- Details: Contact manager
Features
- Stories: 1
- Exterior features: All Bedrooms Down, Architecture Style: Traditional, Attached, Back Yard, Driveway, Electric Dryer Hookup, Flooring: Wood, Formal Dining, Full Size, Garage Door Opener, Gas Dryer Hookup, Gas Log, Heating: Gas, High Ceilings, Lot Features: Back Yard, Subdivided, Wooded, Pool, Primary Bed - 1st Floor, Subdivided, Tennis Court(s), Trash, Trash Pick Up, Utility Room, Washer Hookup, Wooded
Details
- Parcel number: 97191009700
Construction
Type & style
- Home type: SingleFamily
- Property subtype: SingleFamily
Condition
- Year built: 1996
Community & HOA
Community
- Features: Tennis Court(s)
HOA
- Amenities included: Tennis Court(s)
Location
- Region: Spring
Financial & listing details
- Lease term: 12 Months
Price history
| Date | Event | Price |
|---|---|---|
| 8/5/2025 | Listed for rent | $2,600+4%$1/sqft |
Source: | ||
| 4/26/2022 | Listing removed | -- |
Source: | ||
| 4/12/2022 | Price change | $2,500-5.7%$1/sqft |
Source: | ||
| 4/4/2022 | Listed for rent | $2,650+20.5%$1/sqft |
Source: | ||
| 10/1/2020 | Listing removed | $2,200$1/sqft |
Source: RE/MAX Integrity #86322173 | ||
![[object Object]](https://photos.zillowstatic.com/fp/3c487027345269d56921bb5ee69de356-p_i.jpg)
