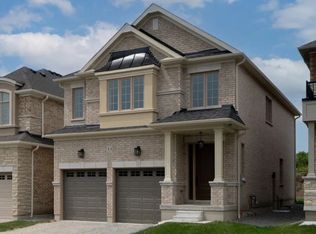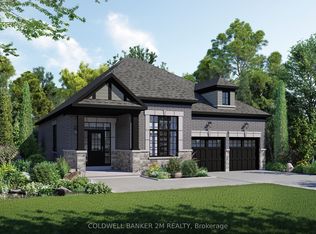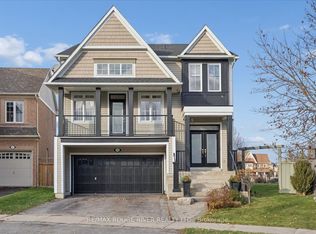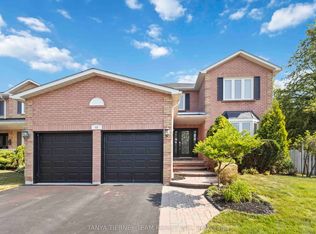INVENTORY BLOW OUT SALE ! A FURTHER $100,000 REDUCTION ! Discover exceptional value and refined living in this brand-new DeNoble residence, where quality craftsmanship and modern elegance meet. Step into a bright, open-concept layout enhanced by soaring 9-foot smooth ceilings and thoughtfully designed living spaces. The gourmet kitchen is a chefs dream, featuring a quartz-topped centre island, ample pot drawers, a spacious pantry, and sleek, contemporary finishes. Retreat to the luxurious primary suite, complete with a spa-inspired 5-piece ensuite showcasing a glass-enclosed shower, freestanding soaker tub, and double vanity. Enjoy the added convenience of second-floor laundry, a high-ceiling basement with expansive windows, and upgraded 200-amp service. With a fully drywalled garage and a prime location just steps to top-rated schools, parks, and community amenities plus seamless access to public transit and major highways (407, 412, 401)this is a rare opportunity to own a home that blends style, function, and an unbeatable lifestyle.
New construction
C$1,274,990
42 Saint Augustine Dr, Whitby, ON L1M 0L7
4beds
3baths
Single Family Residence
Built in ----
380.21 Square Feet Lot
$-- Zestimate®
C$--/sqft
C$-- HOA
What's special
Bright open-concept layoutGourmet kitchenQuartz-topped centre islandAmple pot drawersSpacious pantrySleek contemporary finishesLuxurious primary suite
- 168 days |
- 22 |
- 1 |
Zillow last checked: 8 hours ago
Listing updated: 8 hours ago
Listed by:
ROYAL HERITAGE REALTY LTD.
Source: TRREB,MLS®#: E12244677 Originating MLS®#: Toronto Regional Real Estate Board
Originating MLS®#: Toronto Regional Real Estate Board
Facts & features
Interior
Bedrooms & bathrooms
- Bedrooms: 4
- Bathrooms: 3
Primary bedroom
- Level: Second
- Dimensions: 5.87 x 3.96
Bedroom 2
- Level: Second
- Dimensions: 3.51 x 3.35
Bedroom 3
- Level: Second
- Dimensions: 3.86 x 3.35
Bedroom 4
- Level: Second
- Dimensions: 3.61 x 3.53
Breakfast
- Level: Main
- Dimensions: 3.1 x 2.9
Dining room
- Level: Main
- Dimensions: 4.62 x 3.2
Great room
- Level: Main
- Dimensions: 5.05 x 4.47
Kitchen
- Level: Main
- Dimensions: 3.35 x 2.9
Laundry
- Level: Second
- Dimensions: 0 x 0
Heating
- Forced Air, Gas
Cooling
- None
Features
- None
- Basement: Full
- Has fireplace: Yes
Interior area
- Living area range: 2000-2500 null
Video & virtual tour
Property
Parking
- Total spaces: 6
- Parking features: Private Double
- Has garage: Yes
Features
- Stories: 2
- Pool features: None
Lot
- Size: 380.21 Square Feet
- Features: Golf, Library, Public Transit, Skiing, School, Rec./Commun.Centre
Construction
Type & style
- Home type: SingleFamily
- Property subtype: Single Family Residence
Materials
- Brick
- Foundation: Concrete
- Roof: Shingle
Condition
- New construction: Yes
Utilities & green energy
- Sewer: Sewer
Community & HOA
Location
- Region: Whitby
Financial & listing details
- Date on market: 6/25/2025
ROYAL HERITAGE REALTY LTD.
By pressing Contact Agent, you agree that the real estate professional identified above may call/text you about your search, which may involve use of automated means and pre-recorded/artificial voices. You don't need to consent as a condition of buying any property, goods, or services. Message/data rates may apply. You also agree to our Terms of Use. Zillow does not endorse any real estate professionals. We may share information about your recent and future site activity with your agent to help them understand what you're looking for in a home.
Price history
Price history
Price history is unavailable.
Public tax history
Public tax history
Tax history is unavailable.Climate risks
Neighborhood: L1M
Nearby schools
GreatSchools rating
No schools nearby
We couldn't find any schools near this home.
- Loading




