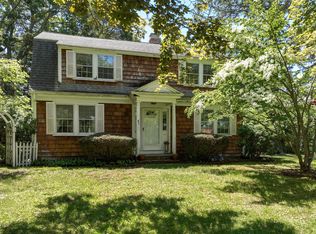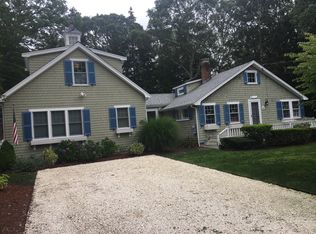In times like we are experiencing now, we can all achieve more certainty with a return to basics. Indeed, over the past two years, we've all re-learned how important the simple things are: Family, friends, health, a home base with some space, privacy, great bones and location. That brings us to 42 Scudder Road. You could not ask for a better Village location. The three-bedroom residence has great bones and a detached two car garage that offers endless possibilities. Just steps to the village center, three different churches, the beach, tennis and play ground. Enjoy some certainty, get back to basics by getting to 42 Scudder today. Please verify all information contained herein.
This property is off market, which means it's not currently listed for sale or rent on Zillow. This may be different from what's available on other websites or public sources.

