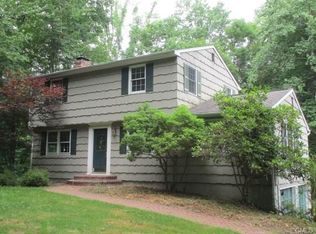This lovely Raised Ranch is situated on the most spectacular professionally landscaped 1.30 acres. The open layout throughout the kitchen, dining room and living room is wonderful to entertain family and friends. The door off the kitchen leads you to the newly painted 2 tiered deck w/ gorgeous views of the backyard. There are 3 bedrooms on the main level with a spacious full bath. In the lower level there is another large bath that leads into a newly carpeted family room w/ a wood stove.This home is in a wonderful location 5 min. from the town of Newtown and the famous Ferris Acre Creamery. Also, walk down Cobblestone Ln. to a neighborhood that you can go trick or treating or take a walk on a crisp summer day. This home includes: shed, new basement and stairwell carpeting, new driveway(2018), new dining room chandelier, microwave(2018), dishwasher(2015), deck painted(2019). We are still waiting for the Professional Photography of the outside of the home. HOME WARRANTY INCLUDED! Entry Hall chandelier is excluded.
This property is off market, which means it's not currently listed for sale or rent on Zillow. This may be different from what's available on other websites or public sources.
