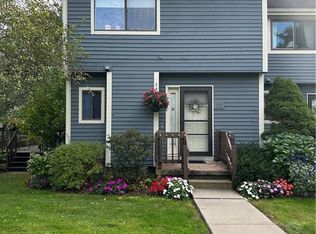Sold for $246,000 on 07/02/24
$246,000
42 Silo Way #42, Bloomfield, CT 06002
2beds
1,202sqft
Condominium, Townhouse
Built in 1986
-- sqft lot
$267,900 Zestimate®
$205/sqft
$2,374 Estimated rent
Home value
$267,900
$241,000 - $297,000
$2,374/mo
Zestimate® history
Loading...
Owner options
Explore your selling options
What's special
Welcome home to 42 Silo way! Nestled on a quiet cul-de-sac, this sun filled townhouse is waiting for you! Upon entering you will find new floors and a newly updated granite fireplace and new mantel in the living room offering a cozy place to unwind. Beamed ceilings add a unique feel that open to a dining room with vaulted ceilings bringing in tons of natural light. Enjoy the scenery relaxing on the deck right off the dining room and kitchen. Walk upstairs to find 2 spacious bedrooms overlooking the open acres of the complex with plenty of closet space. The finished basement has a large laundry room, plenty of storage and bonus room for more entertaining . You even have your own blueberry bush right outside the front door! 1 car detached garage with additional parking space included. Schedule a visit this weekend. GHAR contract preferred. Escalation clause accepted, no love letters please. Sale is contingent upon seller finding suitable housing. (already under contract) We have multiple offers. Please submit highest and best by 7pm tonight, Sunday 4/21. Thank you
Zillow last checked: 8 hours ago
Listing updated: October 01, 2024 at 02:30am
Listed by:
Aviva Braunshweiger 860-222-2774,
Coldwell Banker Realty 860-231-2600
Bought with:
Erin Giguiere, REB.0795647
ERA Hart Sargis-Breen
Source: Smart MLS,MLS#: 24010223
Facts & features
Interior
Bedrooms & bathrooms
- Bedrooms: 2
- Bathrooms: 2
- Full bathrooms: 1
- 1/2 bathrooms: 1
Primary bedroom
- Features: Walk-In Closet(s)
- Level: Upper
- Area: 143 Square Feet
- Dimensions: 11 x 13
Bedroom
- Level: Upper
- Area: 120 Square Feet
- Dimensions: 10 x 12
Dining room
- Features: Cathedral Ceiling(s), Balcony/Deck, Sliders
- Level: Main
- Area: 143 Square Feet
- Dimensions: 11 x 13
Living room
- Features: Beamed Ceilings, Fireplace
- Level: Main
- Area: 208 Square Feet
- Dimensions: 13 x 16
Heating
- Baseboard, Forced Air, Natural Gas
Cooling
- Central Air
Appliances
- Included: Oven/Range, Microwave, Refrigerator, Freezer, Dishwasher, Washer, Dryer, Electric Water Heater, Water Heater
- Laundry: Lower Level
Features
- Basement: Partial,Full,Heated
- Attic: Access Via Hatch
- Number of fireplaces: 1
- Common walls with other units/homes: End Unit
Interior area
- Total structure area: 1,202
- Total interior livable area: 1,202 sqft
- Finished area above ground: 1,202
Property
Parking
- Total spaces: 2
- Parking features: Detached, Paved, Driveway
- Garage spaces: 1
- Has uncovered spaces: Yes
Features
- Stories: 3
- Patio & porch: Porch, Deck
Lot
- Features: Secluded, Few Trees, Cul-De-Sac
Details
- Parcel number: 2215370
- Zoning: PLR
Construction
Type & style
- Home type: Condo
- Architectural style: Townhouse
- Property subtype: Condominium, Townhouse
- Attached to another structure: Yes
Materials
- Shake Siding, Wood Siding
Condition
- New construction: No
- Year built: 1986
Utilities & green energy
- Sewer: Public Sewer
- Water: Public
Community & neighborhood
Community
- Community features: Near Public Transport, Golf, Tennis Court(s)
Location
- Region: Bloomfield
HOA & financial
HOA
- Has HOA: Yes
- HOA fee: $495 monthly
- Amenities included: Management
- Services included: Maintenance Grounds, Trash, Snow Removal, Water, Insurance
Price history
| Date | Event | Price |
|---|---|---|
| 7/2/2024 | Sold | $246,000+11.8%$205/sqft |
Source: | ||
| 5/17/2024 | Pending sale | $220,000$183/sqft |
Source: | ||
| 4/19/2024 | Listed for sale | $220,000+39.2%$183/sqft |
Source: | ||
| 2/25/2021 | Sold | $158,000-3%$131/sqft |
Source: | ||
| 1/21/2021 | Contingent | $162,900$136/sqft |
Source: | ||
Public tax history
Tax history is unavailable.
Neighborhood: 06002
Nearby schools
GreatSchools rating
- NALaurel SchoolGrades: PK-2Distance: 1.4 mi
- 5/10Carmen Arace Middle SchoolGrades: 7-8Distance: 1.8 mi
- 3/10Bloomfield High SchoolGrades: 9-12Distance: 1.3 mi
Schools provided by the listing agent
- Elementary: Laurel
- High: Bloomfield
Source: Smart MLS. This data may not be complete. We recommend contacting the local school district to confirm school assignments for this home.

Get pre-qualified for a loan
At Zillow Home Loans, we can pre-qualify you in as little as 5 minutes with no impact to your credit score.An equal housing lender. NMLS #10287.
Sell for more on Zillow
Get a free Zillow Showcase℠ listing and you could sell for .
$267,900
2% more+ $5,358
With Zillow Showcase(estimated)
$273,258