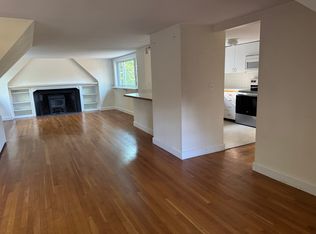Top of the town location! This stylish and sophisticated contemporary is uniquely sited in the heart of Lincoln. Crafted for the sellers' active and vibrant lifestyle, and built to their exacting standards in 2007, this spectacular home is spacious and gracious. From the soaring ceiling of the open-concept family room, up to the luxe master suite with a sitting room and balcony, this house will exceed every expectation. Details like gas fireplaces, floor-to-ceiling sliders and windows, 9 ft ceilings, and all en-suite bedrooms elevate the experience. Impressive hardscaping includes a zen garden off the dining room. There are two home offices, a music room, media room, craft room, a sauna, and more. All in perfect harmony with the natural environment, surrounded by conservation land, with access to miles of trails, only 6 minutes from 95.
This property is off market, which means it's not currently listed for sale or rent on Zillow. This may be different from what's available on other websites or public sources.
