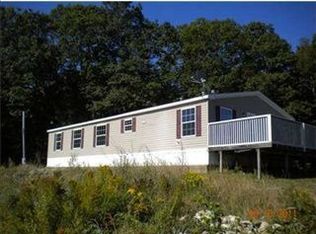Closed
$330,000
42 Smart Road, Belfast, ME 04915
3beds
1,684sqft
Single Family Residence
Built in 1976
1.27 Acres Lot
$348,900 Zestimate®
$196/sqft
$2,145 Estimated rent
Home value
$348,900
$324,000 - $373,000
$2,145/mo
Zestimate® history
Loading...
Owner options
Explore your selling options
What's special
Come explore this conveniently located home with a great lot, minutes to Down Town Belfast and all the amenities that MidCoast Maine has to offer. Updates that include a metal roof, water pump, 2006 furnace and 2013 pellet stove, central vacuum system, beautiful stainless steel appliances, and a generator that conveys. This home has a large three bay oversized garage, with extra storage above and a breezeway taking you to a large mudroom. This is a great feature year round for coats, boots, and daily gear. You'll step right into the dining area that offers a nice flow to gather and cook in the kitchen. The living room is just around the corner and offers access to Down Stairs. In addition to your utility and laundry room on the lower level, you'll find two large rooms, that could be used as bedrooms, hobby rooms, or a great work from home space! Upstairs are two bedrooms. One large primary bedroom and the other smaller, currently used as a dressing room. The homes one bathroom is large and features a spacious tile shower. Come take a look! Showings Begin Friday February 10. Open House Saturday Feb 11, 11:00am - 1:00pm.
Zillow last checked: 8 hours ago
Listing updated: January 13, 2025 at 07:08pm
Listed by:
RE/MAX JARET & COHN belfast@jaretcohn.com
Bought with:
Real Broker
Source: Maine Listings,MLS#: 1551872
Facts & features
Interior
Bedrooms & bathrooms
- Bedrooms: 3
- Bathrooms: 1
- Full bathrooms: 1
Primary bedroom
- Level: First
Bedroom 2
- Level: First
Bedroom 3
- Features: Closet
- Level: Basement
Bonus room
- Level: Basement
Dining room
- Level: First
Kitchen
- Level: First
Laundry
- Level: Basement
Living room
- Features: Heat Stove
- Level: First
Heating
- Baseboard, Stove
Cooling
- None
Appliances
- Included: Dishwasher, Dryer, Microwave, Electric Range, Refrigerator, Washer
Features
- 1st Floor Bedroom, Shower, Storage
- Flooring: Carpet, Concrete, Laminate
- Doors: Storm Door(s)
- Basement: Doghouse,Interior Entry,Finished,Full,Unfinished
- Has fireplace: No
Interior area
- Total structure area: 1,684
- Total interior livable area: 1,684 sqft
- Finished area above ground: 1,348
- Finished area below ground: 336
Property
Parking
- Total spaces: 3
- Parking features: Paved, 11 - 20 Spaces, On Site, Garage Door Opener, Storage
- Attached garage spaces: 3
Features
- Has view: Yes
- View description: Trees/Woods
Lot
- Size: 1.27 Acres
- Features: Near Town, Rural, Level, Open Lot, Landscaped
Details
- Parcel number: BELFM009L105
- Zoning: Protect Rural I
- Other equipment: Central Vacuum, Generator, Internet Access Available
Construction
Type & style
- Home type: SingleFamily
- Architectural style: Raised Ranch,Ranch,Split Level
- Property subtype: Single Family Residence
Materials
- Wood Frame, Vinyl Siding, Wood Siding
- Roof: Metal
Condition
- Year built: 1976
Utilities & green energy
- Electric: Circuit Breakers, Generator Hookup
- Sewer: Septic Design Available
- Water: Public
- Utilities for property: Utilities On
Green energy
- Energy efficient items: Ceiling Fans
Community & neighborhood
Security
- Security features: Security System
Location
- Region: Belfast
Other
Other facts
- Road surface type: Paved
Price history
| Date | Event | Price |
|---|---|---|
| 4/21/2023 | Sold | $330,000-5.2%$196/sqft |
Source: | ||
| 4/12/2023 | Pending sale | $348,000$207/sqft |
Source: | ||
| 3/27/2023 | Contingent | $348,000$207/sqft |
Source: | ||
| 2/10/2023 | Listed for sale | $348,000$207/sqft |
Source: | ||
Public tax history
| Year | Property taxes | Tax assessment |
|---|---|---|
| 2024 | $4,805 +41.6% | $312,000 +84.8% |
| 2023 | $3,393 +2.2% | $168,800 +8.8% |
| 2022 | $3,319 -2.7% | $155,100 |
Find assessor info on the county website
Neighborhood: 04915
Nearby schools
GreatSchools rating
- NAKermit S Nickerson SchoolGrades: PK-5Distance: 2.9 mi
- 4/10Troy A Howard Middle SchoolGrades: 6-8Distance: 4.8 mi
- 6/10Belfast Area High SchoolGrades: 9-12Distance: 3.7 mi
Get pre-qualified for a loan
At Zillow Home Loans, we can pre-qualify you in as little as 5 minutes with no impact to your credit score.An equal housing lender. NMLS #10287.
