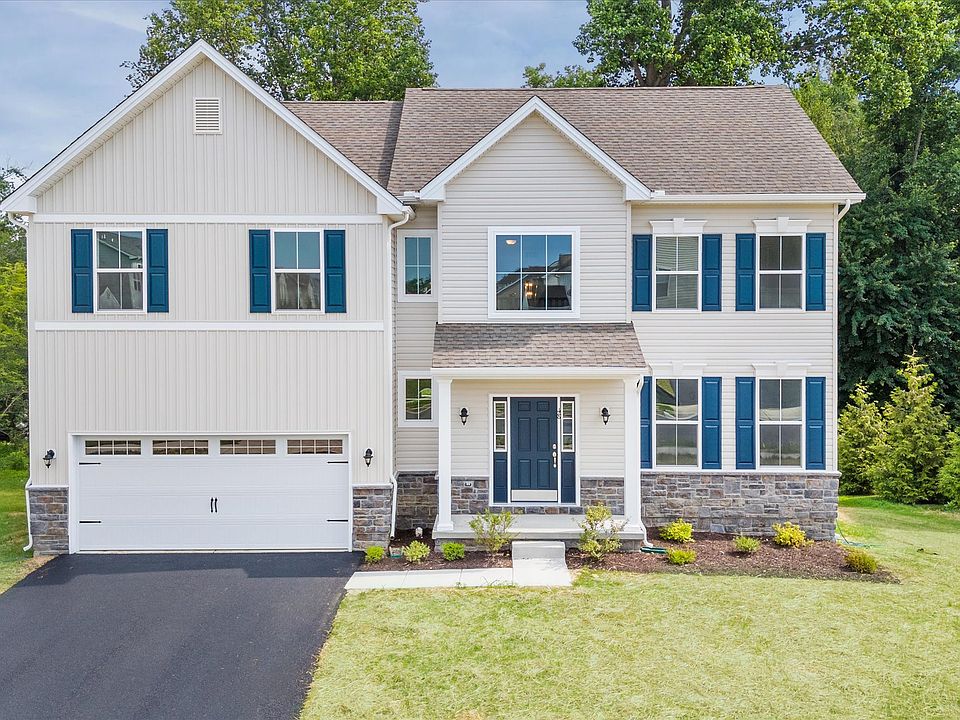Welcome to the Jefferson – a thoughtfully designed 3-bedroom ranch by JS Homes. This stunning new construction blends style, comfort, and functionality in an open, inviting layout. Step inside to find an airy main living area where the family room, dining space, and kitchen flow seamlessly together—perfect for everyday living and entertaining. The kitchen is a showstopper, featuring a center island, granite countertops, stainless steel appliances, and ample workspace. A bright and sunny dining area, complete with generous windows and a patio door, opens to the backyard for effortless indoor-outdoor living. The private primary suite offers a spacious walk-in closet and a luxurious bath with split vanities and a walk-in shower. Each secondary bedroom also features its own walk-in closet, providing exceptional storage throughout. Convenient main-floor amenities include a laundry room with a laundry tub. The expansive basement, spanning the entire footprint of the home (excluding the garage), offers endless potential for future finishing. At JS Homes, we’re proud to offer customization options, allowing you to make the Jefferson truly your own. This is a to-be-built home. Photos are of a similar home. Photos are for marketing purposes only and are not of the actual house. County, city, school taxes, assessment value, and square footage are approximate. The price listed is the base list price before additional options are added. VISIT THE MODEL HOME LOCATED AT 1153 CHARLESTON CIRCLE, DOVER. If you are working with a realtor, the agent's client must acknowledge that a realtor is representing them during their first interaction with JS Homes, and the realtor must accompany their client on the first visit. There is no model in Twin Willows.
New construction
$476,990
42 Southall Ct, Smyrna, DE 19977
3beds
2,271sqft
Single Family Residence
Built in 2026
10,454 Square Feet Lot
$-- Zestimate®
$210/sqft
$-- HOA
What's special
Center islandStainless steel appliancesGenerous windowsPrivate primary suiteExpansive basementSecondary bedroomLaundry room
- 59 days |
- 176 |
- 3 |
Zillow last checked: 7 hours ago
Listing updated: September 15, 2025 at 09:13am
Listed by:
Liz Page-Kramer 302-354-6077,
EXP Realty, LLC
Source: Bright MLS,MLS#: DEKT2040144
Travel times
Schedule tour
Select your preferred tour type — either in-person or real-time video tour — then discuss available options with the builder representative you're connected with.
Facts & features
Interior
Bedrooms & bathrooms
- Bedrooms: 3
- Bathrooms: 2
- Full bathrooms: 2
- Main level bathrooms: 2
- Main level bedrooms: 3
Rooms
- Room types: Dining Room, Primary Bedroom, Bedroom 2, Bedroom 3, Kitchen, Family Room, Primary Bathroom
Primary bedroom
- Features: Walk-In Closet(s)
- Level: Main
- Area: 256 Square Feet
- Dimensions: 16 x 16
Bedroom 2
- Features: Walk-In Closet(s)
- Level: Main
- Area: 180 Square Feet
- Dimensions: 12 x 15
Bedroom 3
- Features: Walk-In Closet(s)
- Level: Main
- Area: 180 Square Feet
- Dimensions: 12 x 15
Primary bathroom
- Features: Bathroom - Stall Shower, Bathroom - Walk-In Shower
- Level: Main
Dining room
- Level: Main
- Area: 196 Square Feet
- Dimensions: 14 x 14
Family room
- Level: Main
- Area: 360 Square Feet
- Dimensions: 18 x 20
Kitchen
- Features: Countertop(s) - Solid Surface, Kitchen - Electric Cooking, Recessed Lighting, Pantry
- Level: Main
- Area: 196 Square Feet
- Dimensions: 14 x 14
Heating
- Forced Air, Natural Gas
Cooling
- Central Air, Electric
Appliances
- Included: Microwave, Dishwasher, Disposal, Self Cleaning Oven, Oven, Oven/Range - Electric, Stainless Steel Appliance(s), Electric Water Heater
Features
- Bathroom - Walk-In Shower, Bathroom - Tub Shower, Chair Railings, Family Room Off Kitchen, Open Floorplan, Kitchen Island, Pantry, Primary Bath(s), Recessed Lighting, Upgraded Countertops, Walk-In Closet(s)
- Flooring: Carpet
- Basement: Concrete
- Has fireplace: No
Interior area
- Total structure area: 2,271
- Total interior livable area: 2,271 sqft
- Finished area above ground: 2,271
Property
Parking
- Total spaces: 2
- Parking features: Garage Faces Front, Attached, Driveway
- Garage spaces: 2
- Has uncovered spaces: Yes
Accessibility
- Accessibility features: None
Features
- Levels: One
- Stories: 1
- Exterior features: Other, Lighting
- Pool features: None
Lot
- Size: 10,454 Square Feet
Details
- Additional structures: Above Grade
- Parcel number: DC0002804036800000
- Zoning: AC
- Special conditions: Standard
Construction
Type & style
- Home type: SingleFamily
- Architectural style: Ranch/Rambler
- Property subtype: Single Family Residence
Materials
- Vinyl Siding
- Foundation: Concrete Perimeter
Condition
- Excellent
- New construction: Yes
- Year built: 2026
Details
- Builder model: The Jackson
- Builder name: JS Homes
Utilities & green energy
- Sewer: Public Sewer
- Water: Public
Community & HOA
Community
- Subdivision: Twin Willows
HOA
- Has HOA: Yes
Location
- Region: Smyrna
Financial & listing details
- Price per square foot: $210/sqft
- Tax assessed value: $116,600
- Annual tax amount: $3,500
- Date on market: 8/11/2025
- Listing agreement: Exclusive Right To Sell
- Ownership: Fee Simple
About the community
Rare Opportunity in Established Smyrna, DE Community - Only 5 Homesites Available!
Welcome to Twin Willows, a well-established community located in Smyrna, Delaware. JS Homes — a trusted, local semi-custom homebuilder — is proud to offer the final five homesites in this family-friendly community.
Enjoy the peaceful atmosphere of this community, with shopping, dining, and cultural attractions just around the corner. Plus, with easy access to Route's 1 and 13, commuting to nearby cities or planning weekend getaways to the beach is a breeze.
With a variety of thoughtfully designed floor plans and flexible options, you'll have the freedom to create a home that truly reflects your lifestyle. From personalized finishes to a wide range of customizable features, our semi-custom approach ensures your new home is uniquely yours.
Whether you're looking to build a forever home or invest in a community with lasting appeal, these Twin Willows homesites are an opportunity you won't want to miss.
Source: JS Homes
