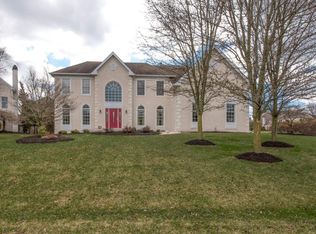Sold for $815,000
$815,000
42 Springbrook Ln, Newark, DE 19711
4beds
3,400sqft
Single Family Residence
Built in 1994
0.51 Acres Lot
$846,400 Zestimate®
$240/sqft
$3,609 Estimated rent
Home value
$846,400
$762,000 - $948,000
$3,609/mo
Zestimate® history
Loading...
Owner options
Explore your selling options
What's special
Move right into this well maintained 4 Bedroom, 3½ Bath brick and siding Toll Bros. Colonial (Cedarbrook model) in the popular community of Autumnwood. Hardwood floors greet you in the grand 2 story foyer with hardwood extending to the formal living room, dining room, powder room and kitchen. The expansive bright and airy eat in kitchen with white cabinetry and center island opens into the family room with fireplace and vaulted ceiling. A spacious first floor den with built in cabinetry, powder room and first floor laundry complete the first floor. Upstairs you will find 4 bedrooms and 3 full baths. The primary bedroom features a sitting area, lots of closet space and en-suite bath with vaulted ceiling, dual vanities, separate tub and shower. There are 3 additional roomy bedrooms, one with an en-suite bath. Deck off kitchen overlooks a fantastic half acre lot. The basement area has extra tall ceilings and walk up basement which is ideal for finishing. Conveniently located to shopping, restaurants, gym, golf and much more. Professional pictures to follow.
Zillow last checked: 8 hours ago
Listing updated: December 22, 2025 at 06:00pm
Listed by:
Jeff Bollinger 302-999-6957,
BHHS Fox & Roach - Hockessin
Bought with:
Iris Cong
BHHS Fox & Roach - Hockessin
Source: Bright MLS,MLS#: DENC2078450
Facts & features
Interior
Bedrooms & bathrooms
- Bedrooms: 4
- Bathrooms: 4
- Full bathrooms: 3
- 1/2 bathrooms: 1
- Main level bathrooms: 1
Primary bedroom
- Level: Upper
- Area: 300 Square Feet
- Dimensions: 20 X 15
Bedroom 1
- Level: Upper
- Area: 169 Square Feet
- Dimensions: 13 X 13
Bedroom 2
- Level: Upper
- Area: 130 Square Feet
- Dimensions: 13 X 12
Bedroom 3
- Level: Upper
- Area: 156 Square Feet
- Dimensions: 13 X 11
Other
- Features: Attic - Access Panel
- Level: Unspecified
Dining room
- Level: Main
- Area: 195 Square Feet
- Dimensions: 15 X 13
Family room
- Level: Main
- Area: 400 Square Feet
- Dimensions: 25 X 16
Kitchen
- Level: Main
- Area: 418 Square Feet
- Dimensions: 22 X 19
Living room
- Features: Fireplace - Other
- Level: Main
- Area: 234 Square Feet
- Dimensions: 18 X 13
Other
- Description: MBD SIT
- Level: Upper
- Area: 176 Square Feet
- Dimensions: 16 X 11
Other
- Description: DEN
- Level: Main
- Area: 192 Square Feet
- Dimensions: 16 X 12
Other
- Description: LAUNDRY
- Level: Main
- Area: 98 Square Feet
- Dimensions: 14 X 7
Other
- Description: MBA
- Level: Upper
- Area: 156 Square Feet
- Dimensions: 13 X 12
Heating
- Forced Air, Natural Gas
Cooling
- Central Air, Electric
Appliances
- Included: Gas Water Heater
- Laundry: Main Level
Features
- Basement: Walk-Out Access
- Number of fireplaces: 1
- Fireplace features: Gas/Propane
Interior area
- Total structure area: 3,400
- Total interior livable area: 3,400 sqft
- Finished area above ground: 3,400
- Finished area below ground: 0
Property
Parking
- Total spaces: 2
- Parking features: Inside Entrance, Garage Door Opener, Oversized, Driveway, Attached
- Attached garage spaces: 2
- Has uncovered spaces: Yes
Accessibility
- Accessibility features: None
Features
- Levels: Two
- Stories: 2
- Patio & porch: Deck
- Exterior features: Lighting
- Pool features: None
Lot
- Size: 0.51 Acres
- Dimensions: 105.00 x 209.80
- Features: Level, Front Yard, Rear Yard, SideYard(s)
Details
- Additional structures: Above Grade, Below Grade
- Parcel number: 08011.00077
- Zoning: NC21
- Special conditions: Standard
Construction
Type & style
- Home type: SingleFamily
- Architectural style: Colonial
- Property subtype: Single Family Residence
Materials
- Brick Front, Vinyl Siding
- Foundation: Concrete Perimeter
- Roof: Asphalt
Condition
- New construction: No
- Year built: 1994
Utilities & green energy
- Sewer: Public Sewer
- Water: Public
- Utilities for property: Cable Connected
Community & neighborhood
Location
- Region: Newark
- Subdivision: Autumnwood
HOA & financial
HOA
- Has HOA: Yes
- HOA fee: $225 annually
Other
Other facts
- Listing agreement: Exclusive Right To Sell
- Listing terms: Conventional
- Ownership: Fee Simple
Price history
| Date | Event | Price |
|---|---|---|
| 5/5/2025 | Sold | $815,000+5.2%$240/sqft |
Source: | ||
| 4/2/2025 | Pending sale | $775,000$228/sqft |
Source: | ||
| 3/31/2025 | Listed for sale | $775,000+20.3%$228/sqft |
Source: | ||
| 8/21/2006 | Sold | $644,000+40%$189/sqft |
Source: Public Record Report a problem | ||
| 6/14/2002 | Sold | $460,000$135/sqft |
Source: Public Record Report a problem | ||
Public tax history
| Year | Property taxes | Tax assessment |
|---|---|---|
| 2025 | -- | $837,600 +423.8% |
| 2024 | $6,137 +12.4% | $159,900 |
| 2023 | $5,461 -0.7% | $159,900 |
Find assessor info on the county website
Neighborhood: Autumnwood
Nearby schools
GreatSchools rating
- 9/10North Star Elementary SchoolGrades: K-5Distance: 0.7 mi
- 8/10duPont (H.B.) Middle SchoolGrades: 6-8Distance: 2.4 mi
- 4/10duPont (Alexis I.) High SchoolGrades: 9-12Distance: 6.4 mi
Schools provided by the listing agent
- Elementary: North Star
- Middle: Henry B. Du Pont
- High: Alexis I. Dupont
- District: Red Clay Consolidated
Source: Bright MLS. This data may not be complete. We recommend contacting the local school district to confirm school assignments for this home.
Get a cash offer in 3 minutes
Find out how much your home could sell for in as little as 3 minutes with a no-obligation cash offer.
Estimated market value$846,400
Get a cash offer in 3 minutes
Find out how much your home could sell for in as little as 3 minutes with a no-obligation cash offer.
Estimated market value
$846,400
