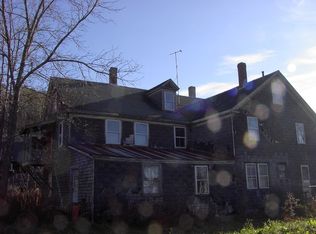Closed
$375,000
42 Sunk Haze, Union, ME 04862
3beds
2,689sqft
Single Family Residence
Built in 1820
0.31 Acres Lot
$376,400 Zestimate®
$139/sqft
$3,114 Estimated rent
Home value
$376,400
Estimated sales range
Not available
$3,114/mo
Zestimate® history
Loading...
Owner options
Explore your selling options
What's special
Discover the charm and versatility of this expanded 1820s Colonial featuring a thoughtful 1980s contemporary addition. Located just outside Union Center and within walking distance to local favorites like Common House of Pizza, Sterlingtown Public House, Sterlingtown Bakehouse, and the Common Market grocery store, this 3-bedroom, 3.5-bath home offers both historic character and modern functionality.
Set on a manageable 0.31-acre lot with a west-facing orientation, the property boasts a unique layout that includes vaulted ceilings, exposed beams, tall south facing windows, a one-car garage, a dedicated home office, and a private in-law suite, ideal for multigenerational living or rental potential. A stunning Russian fireplace anchors the living space, providing both efficiency and architectural interest.
Enjoy the convenience of being less than a mile from Ayer Park and the public landing at Seven Tree Pond, perfect for swimming, boating, or picnicking. Whether you're looking for a full-time residence, a flexible work-from-home setup, a home studio, or space for extended family, this property offers a combination of location, layout, and lifestyle.
Zillow last checked: 8 hours ago
Listing updated: September 25, 2025 at 07:41am
Listed by:
Legacy Properties Sotheby's International Realty
Bought with:
Cates Real Estate
Source: Maine Listings,MLS#: 1631528
Facts & features
Interior
Bedrooms & bathrooms
- Bedrooms: 3
- Bathrooms: 4
- Full bathrooms: 3
- 1/2 bathrooms: 1
Primary bedroom
- Level: Second
Bedroom 1
- Level: Second
Bedroom 2
- Level: First
Bonus room
- Level: Basement
Dining room
- Level: First
Family room
- Features: Wood Burning Fireplace
- Level: First
Kitchen
- Level: First
Laundry
- Level: Second
Living room
- Level: First
Office
- Level: First
Heating
- Baseboard, Wood Stove
Cooling
- None
Appliances
- Included: Dishwasher, Dryer, Electric Range, Refrigerator, Washer
Features
- 1st Floor Bedroom, In-Law Floorplan
- Flooring: Laminate, Tile, Vinyl, Wood
- Basement: Interior Entry,Daylight,Full,Sump Pump,Brick/Mortar
- Number of fireplaces: 1
Interior area
- Total structure area: 2,689
- Total interior livable area: 2,689 sqft
- Finished area above ground: 2,226
- Finished area below ground: 463
Property
Parking
- Total spaces: 1
- Parking features: Paved, 1 - 4 Spaces, On Site, Underground
- Attached garage spaces: 1
Lot
- Size: 0.31 Acres
- Features: Near Town, Rolling Slope
Details
- Parcel number: UNNNM024L028
- Zoning: Village
Construction
Type & style
- Home type: SingleFamily
- Architectural style: New Englander
- Property subtype: Single Family Residence
Materials
- Wood Frame, Clapboard, Shingle Siding, Wood Siding
- Foundation: Stone
- Roof: Shingle
Condition
- Year built: 1820
Utilities & green energy
- Electric: Circuit Breakers
- Sewer: Private Sewer
- Water: Public
Community & neighborhood
Location
- Region: Union
Price history
| Date | Event | Price |
|---|---|---|
| 9/25/2025 | Pending sale | $375,000$139/sqft |
Source: | ||
| 9/24/2025 | Sold | $375,000$139/sqft |
Source: | ||
| 8/6/2025 | Contingent | $375,000$139/sqft |
Source: | ||
| 8/4/2025 | Price change | $375,000-6.3%$139/sqft |
Source: | ||
| 7/23/2025 | Listed for sale | $400,000$149/sqft |
Source: | ||
Public tax history
| Year | Property taxes | Tax assessment |
|---|---|---|
| 2024 | $4,462 +11% | $259,400 |
| 2023 | $4,021 +4.7% | $259,400 |
| 2022 | $3,839 +42% | $259,400 +73.6% |
Find assessor info on the county website
Neighborhood: 04862
Nearby schools
GreatSchools rating
- 5/10Union Elementary SchoolGrades: PK-6Distance: 1.3 mi
- 6/10Medomak Middle SchoolGrades: 7-8Distance: 6.5 mi
- 5/10Medomak Valley High SchoolGrades: 9-12Distance: 6.4 mi

Get pre-qualified for a loan
At Zillow Home Loans, we can pre-qualify you in as little as 5 minutes with no impact to your credit score.An equal housing lender. NMLS #10287.
