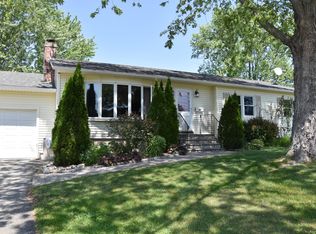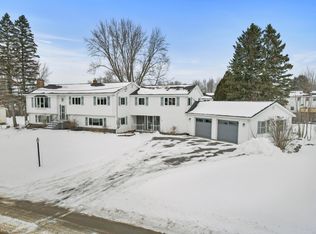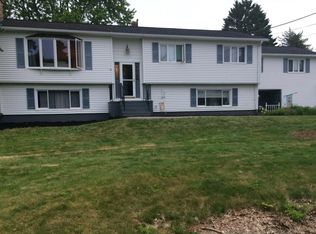Move right into this well maintained 4 bedroom, 3 Bath Garrison located in a highly sought after neighborhood. Large front to back living room with fireplace equipped w/efficient pellet stove, eat-in kitchen close to the formal dining room and cozy family room with wood stove for the cold winters. It is situated on a well landscaped level lot with attached 2 car garage and additional storage shed in the back yard. Convenient location with easy access to the interstate, close to local shopping center, police station, fire station and schools.
This property is off market, which means it's not currently listed for sale or rent on Zillow. This may be different from what's available on other websites or public sources.



