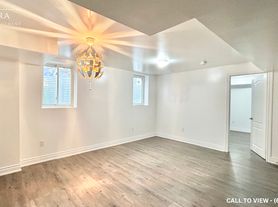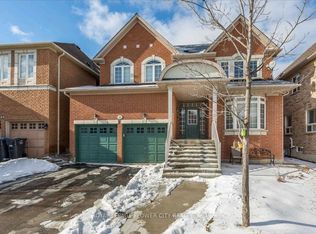Welcome to Fully Upgraded Semi-Detached House with Premium Corner Lot in Castlemore. Finished Living Space of Approx 2,000 St. Ft. This lovely home comes with Open Concept Bright Living Space on Main Level with Hardwood Floors, Pot Lights, Crown Molding and California Shutters Throughout. The Family Room features Gas Fireplace and is combined with Kitchen & Dining room. Quartz Counters tops in baths and Kitchens. No Sidewalk in front of House with lots of Parking space. Irrigation Sprinkler System. Close to Shopping, Parks, Public Transit and All Amenities. Basement rented separately with own entrance and laundry. Minutes away from Highway 50 & 427. Don't Miss! Must See.
House for rent
C$3,300/mo
42 Swancreek Ct, Brampton, ON L6P 3S7
4beds
Price may not include required fees and charges.
Singlefamily
Available now
-- Pets
Air conditioner, central air
In unit laundry
3 Parking spaces parking
Natural gas, forced air, fireplace
What's special
Corner lotHardwood floorsPot lightsCrown moldingCalifornia shuttersGas fireplaceQuartz counters
- 20 days
- on Zillow |
- -- |
- -- |
Travel times
Renting now? Get $1,000 closer to owning
Unlock a $400 renter bonus, plus up to a $600 savings match when you open a Foyer+ account.
Offers by Foyer; terms for both apply. Details on landing page.
Facts & features
Interior
Bedrooms & bathrooms
- Bedrooms: 4
- Bathrooms: 3
- Full bathrooms: 3
Heating
- Natural Gas, Forced Air, Fireplace
Cooling
- Air Conditioner, Central Air
Appliances
- Included: Dryer, Washer
- Laundry: In Unit, In-Suite Laundry
Features
- Contact manager
- Has basement: Yes
- Has fireplace: Yes
Property
Parking
- Total spaces: 3
- Details: Contact manager
Features
- Stories: 2
- Exterior features: Contact manager
Details
- Parcel number: 143671925
Construction
Type & style
- Home type: SingleFamily
- Property subtype: SingleFamily
Community & HOA
Location
- Region: Brampton
Financial & listing details
- Lease term: Contact For Details
Price history
Price history is unavailable.

