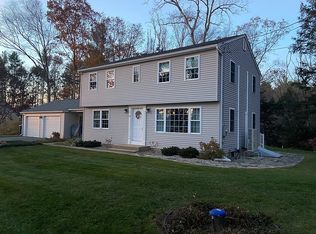Sold for $360,000 on 08/12/25
$360,000
42 Sycamore Terrace, Windham, CT 06280
3beds
1,807sqft
Single Family Residence
Built in 1966
0.62 Acres Lot
$363,400 Zestimate®
$199/sqft
$2,659 Estimated rent
Home value
$363,400
$251,000 - $527,000
$2,659/mo
Zestimate® history
Loading...
Owner options
Explore your selling options
What's special
Nestled at the end of a quiet cul-de-sac, this beautifully maintained Cape-style home offers the perfect blend of privacy, comfort, and convenience. Boasting 3 spacious bedrooms, 2 full bathrooms, and an attached two-car garage, this property is thoughtfully designed to suit a variety of lifestyles. Step inside and discover an abundance of recent upgrades, including a brand-new architectural shingle roof, updated heating system, new water heater, freshly painted exterior by professionals, and a modern garage door with electric opener. These improvements ensure peace of mind and move-in-ready ease. The main level features a generously sized bedroom, full bath, and laundry area-ideal for one-level living or a flexible layout for a growing family. Storage is plentiful, with an impressive number of closets throughout the home. Enjoy the best of both worlds: a tranquil, private setting with easy access to nearby amenities, shopping, and commuter routes. Whether you're just starting out or looking to downsize without compromise, this home checks all the boxes.
Zillow last checked: 8 hours ago
Listing updated: August 13, 2025 at 09:28am
Listed by:
Stacey Silvia 774-226-0988,
Lock and Key Realty, Inc 413-282-8080
Bought with:
Joe Kelly, RES.0767007
William Pitt Sotheby's Int'l
Source: Smart MLS,MLS#: 24100864
Facts & features
Interior
Bedrooms & bathrooms
- Bedrooms: 3
- Bathrooms: 2
- Full bathrooms: 2
Primary bedroom
- Features: Hardwood Floor
- Level: Main
Bedroom
- Features: Hardwood Floor
- Level: Upper
Bedroom
- Features: Hardwood Floor
- Level: Upper
Bathroom
- Level: Upper
Bathroom
- Features: Full Bath, Laundry Hookup
- Level: Main
Dining room
- Features: Hardwood Floor
- Level: Main
Dining room
- Features: Remodeled, Bookcases, Built-in Features
- Level: Main
Family room
- Features: Remodeled, Bay/Bow Window
- Level: Main
Kitchen
- Features: Vinyl Floor
- Level: Main
Living room
- Features: Fireplace, Hardwood Floor
- Level: Main
Heating
- Hot Water, Oil
Cooling
- Wall Unit(s), Window Unit(s)
Appliances
- Included: Electric Range, Range Hood, Refrigerator, Freezer, Dishwasher, Washer, Dryer, Electric Water Heater, Water Heater
- Laundry: Main Level
Features
- Doors: Storm Door(s)
- Windows: Thermopane Windows
- Basement: Full,Unfinished,Storage Space,Interior Entry,Concrete
- Attic: Crawl Space,Storage
- Number of fireplaces: 1
Interior area
- Total structure area: 1,807
- Total interior livable area: 1,807 sqft
- Finished area above ground: 1,807
- Finished area below ground: 0
Property
Parking
- Total spaces: 4
- Parking features: Attached, Paved, Driveway, Private, Asphalt
- Attached garage spaces: 2
- Has uncovered spaces: Yes
Accessibility
- Accessibility features: Bath Grab Bars, Accessible Hallway(s)
Features
- Patio & porch: Porch, Deck
- Exterior features: Breezeway, Rain Gutters, Lighting, Stone Wall
Lot
- Size: 0.62 Acres
- Features: Dry, Level, Sloped, Cul-De-Sac
Details
- Parcel number: 1729151
- Zoning: R3
Construction
Type & style
- Home type: SingleFamily
- Architectural style: Cape Cod
- Property subtype: Single Family Residence
Materials
- Shingle Siding
- Foundation: Concrete Perimeter
- Roof: Asphalt
Condition
- New construction: No
- Year built: 1966
Utilities & green energy
- Sewer: Septic Tank
- Water: Well
- Utilities for property: Cable Available
Green energy
- Energy efficient items: Ridge Vents, Doors, Windows
Community & neighborhood
Community
- Community features: Golf, Health Club, Lake, Library, Park, Playground, Private School(s), Stables/Riding
Location
- Region: Windham
Price history
| Date | Event | Price |
|---|---|---|
| 8/12/2025 | Sold | $360,000+10.8%$199/sqft |
Source: | ||
| 6/10/2025 | Listed for sale | $325,000+94%$180/sqft |
Source: | ||
| 11/26/2013 | Listing removed | $167,500$93/sqft |
Source: RE/MAX East Of The River #G637383 | ||
| 5/8/2013 | Price change | $167,500-1.2%$93/sqft |
Source: RE/MAX East Of The River #G637383 | ||
| 3/28/2013 | Price change | $169,500-2.9%$94/sqft |
Source: RE/MAX East Of The River #G637383 | ||
Public tax history
| Year | Property taxes | Tax assessment |
|---|---|---|
| 2025 | $5,755 -0.1% | $192,810 |
| 2024 | $5,763 +21.6% | $192,810 +57.8% |
| 2023 | $4,741 +2.6% | $122,170 |
Find assessor info on the county website
Neighborhood: 06280
Nearby schools
GreatSchools rating
- 4/10Windham Center SchoolGrades: K-5Distance: 0.8 mi
- 5/10Charles High Barrows Stem AcademyGrades: K-8Distance: 1.1 mi
- 2/10Windham High SchoolGrades: 9-12Distance: 2.5 mi
Schools provided by the listing agent
- High: Windham
Source: Smart MLS. This data may not be complete. We recommend contacting the local school district to confirm school assignments for this home.

Get pre-qualified for a loan
At Zillow Home Loans, we can pre-qualify you in as little as 5 minutes with no impact to your credit score.An equal housing lender. NMLS #10287.
