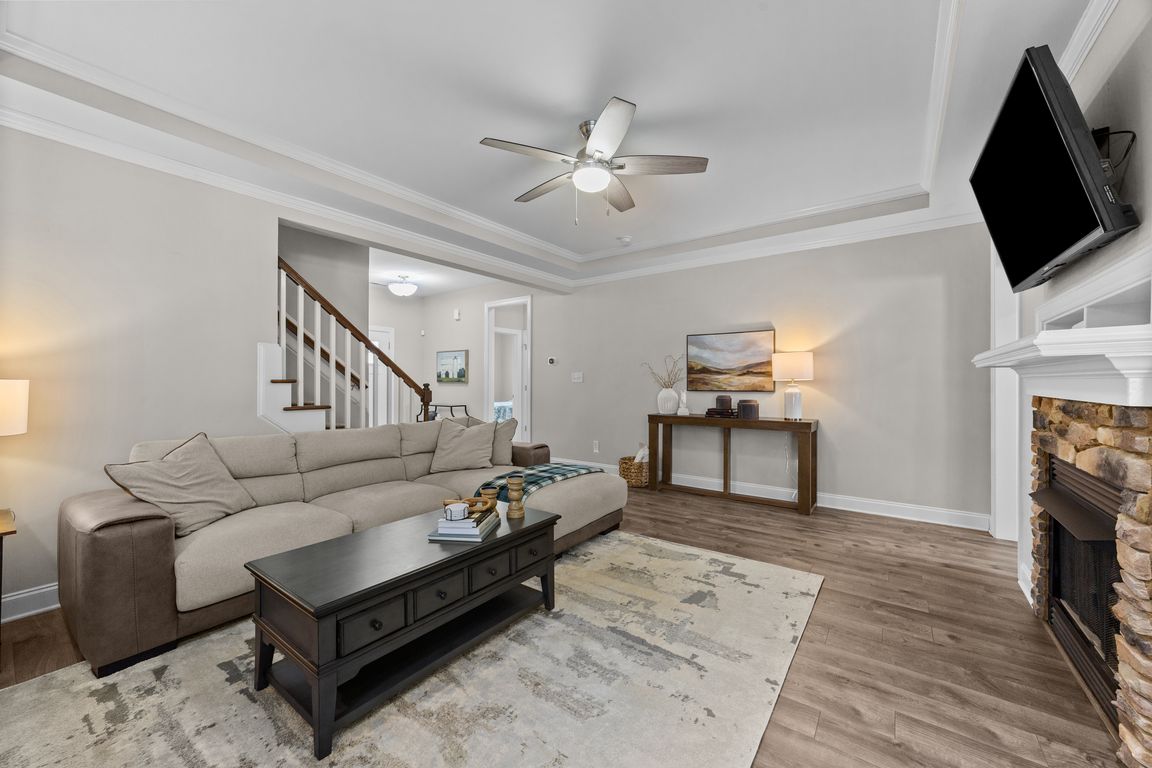
For sale
$420,000
3beds
2,112sqft
42 Torchie Dr, Selma, NC 27576
3beds
2,112sqft
Single family residence, residential
Built in 2016
0.44 Acres
3 Attached garage spaces
$199 price/sqft
$220 annually HOA fee
What's special
Stone-surround gas fireplaceCustom millworkRecessed lightingTray ceilingCrown moldingChef-inspired kitchenWalk-in tile shower
Don't miss your opportunity to own this beautifully designed home offering the ease of main-level living with all three bedrooms conveniently located on the first floor—lives like a ranch! Step into the spacious family room where a stone-surround gas fireplace, tray ceiling, and crown molding create a warm and elegant gathering ...
- 4 days
- on Zillow |
- 340 |
- 28 |
Likely to sell faster than
Source: Doorify MLS,MLS#: 10116136
Travel times
Living Room
Kitchen
Primary Bedroom
Zillow last checked: 7 hours ago
Listing updated: August 18, 2025 at 12:25am
Listed by:
Eddie Cash 919-749-1729,
Allen Tate/Raleigh-Glenwood
Source: Doorify MLS,MLS#: 10116136
Facts & features
Interior
Bedrooms & bathrooms
- Bedrooms: 3
- Bathrooms: 3
- Full bathrooms: 3
Rooms
- Room types: [object Object], [object Object], [object Object], [object Object], [object Object], [object Object], [object Object], [object Object], [object Object]
Heating
- Electric, Heat Pump
Cooling
- Ceiling Fan(s), Central Air, Electric
Appliances
- Included: Dishwasher, Electric Oven, Electric Water Heater, Microwave
- Laundry: Laundry Room, Main Level
Features
- Bathtub/Shower Combination, Ceiling Fan(s), Double Vanity, Granite Counters, Master Downstairs, Separate Shower, Smooth Ceilings, Walk-In Closet(s), Water Closet
- Flooring: Carpet, Vinyl, Tile
- Number of fireplaces: 1
- Fireplace features: Family Room, Gas
- Common walls with other units/homes: No Common Walls
Interior area
- Total structure area: 2,112
- Total interior livable area: 2,112 sqft
- Finished area above ground: 2,112
- Finished area below ground: 0
Video & virtual tour
Property
Parking
- Total spaces: 6
- Parking features: Attached, Garage Door Opener, Garage Faces Front
- Attached garage spaces: 3
- Uncovered spaces: 3
Features
- Levels: One and One Half
- Stories: 1
- Patio & porch: Front Porch, Rear Porch, Screened, Side Porch
- Exterior features: Private Yard
- Fencing: Back Yard, Vinyl
- Has view: Yes
Lot
- Size: 0.44 Acres
Details
- Parcel number: 11L05021Y
- Special conditions: Standard
Construction
Type & style
- Home type: SingleFamily
- Architectural style: Transitional
- Property subtype: Single Family Residence, Residential
Materials
- Vinyl Siding
- Foundation: Slab
- Roof: Shingle
Condition
- New construction: No
- Year built: 2016
Utilities & green energy
- Sewer: Septic Tank
- Water: Public
Community & HOA
Community
- Features: None
- Subdivision: Price Pond
HOA
- Has HOA: Yes
- Amenities included: None
- Services included: None
- HOA fee: $220 annually
Location
- Region: Selma
Financial & listing details
- Price per square foot: $199/sqft
- Tax assessed value: $254,550
- Annual tax amount: $2,519
- Date on market: 8/15/2025
- Road surface type: Asphalt