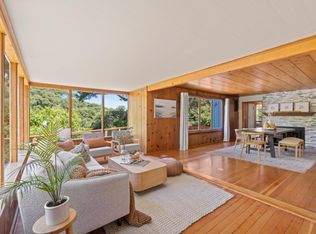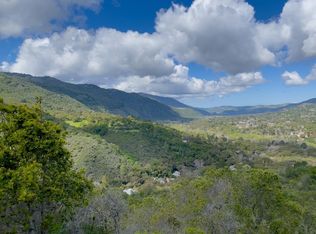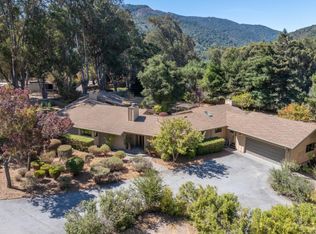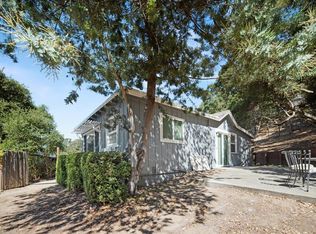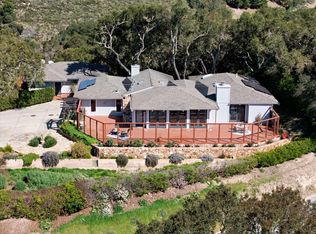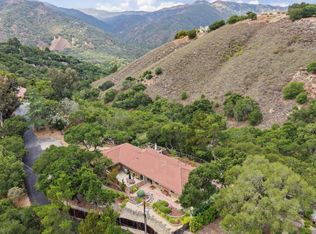This stylish Carmel Valley home features a chef's kitchen with an open-concept layout, vaulted wood-beam ceilings, and seamless flow between indoor and outdoor spaces. French doors open to a private backyard retreat complete with a gated pool, hot tub, and fully equipped outdoor kitchen perfect for relaxed living and entertaining. The mostly single-level floor plan includes a spacious primary suite with en-suite bath and walk-in closet, plus a versatile bonus room that can serve as a den or potential fourth bedroom. Current owners have upgraded with wood floors, new heating and air conditioning, tankless water heaters, infrared dry combination sauna, skylight and California Shed. Inspections confirm that this property is move-in ready. Set on a beautifully landscaped, gated half-acre lot surrounded by mature oaks and fruit trees, this property offers both privacy and convenience just under a mile from Carmel Valley Village.
For sale
Price cut: $50K (11/5)
$1,745,000
42 Upper Cir, Carmel Valley, CA 93924
3beds
2,146sqft
Est.:
Single Family Residence, Residential
Built in 1970
0.52 Acres Lot
$1,703,500 Zestimate®
$813/sqft
$-- HOA
What's special
Gated poolFruit treesPrivate backyard retreatMature oaksEn-suite bathGated half-acre lotSpacious primary suite
- 229 days |
- 961 |
- 51 |
Zillow last checked: 8 hours ago
Listing updated: December 20, 2025 at 04:21pm
Listed by:
Courtney Stanley 01958169 831-293-3030,
Sotheby’s International Realty 831-659-2267
Source: MLSListings Inc,MLS#: ML82003758
Tour with a local agent
Facts & features
Interior
Bedrooms & bathrooms
- Bedrooms: 3
- Bathrooms: 2
- Full bathrooms: 2
Rooms
- Room types: Office
Bedroom
- Features: WalkinCloset, PrimaryBedroomonGroundFloor
Bathroom
- Features: ShowerandTub, ShoweroverTub1, StallShower, PrimaryOversizedTub
Dining room
- Features: Other
Family room
- Features: Other
Heating
- Central Forced Air Gas
Cooling
- None
Appliances
- Included: Gas Cooktop, Dishwasher, Disposal, Microwave, Double Oven, Refrigerator, Wine Refrigerator, Washer/Dryer
Features
- Vaulted Ceiling(s)
- Flooring: Carpet, Tile
- Number of fireplaces: 1
- Fireplace features: Gas, Living Room
Interior area
- Total structure area: 2,146
- Total interior livable area: 2,146 sqft
Property
Parking
- Total spaces: 2
- Parking features: Carport, Electric Gate, Oversized
- Carport spaces: 2
Features
- Stories: 1
- Exterior features: Back Yard, Barbecue, Fenced, Drought Tolerant Plants
- Pool features: In Ground
- Fencing: Perimeter
- Has view: Yes
- View description: Forest/Woods, Hills, Mountain(s)
Lot
- Size: 0.52 Acres
- Features: Gentle Sloping, Mostly Level
Details
- Additional structures: Sheds
- Parcel number: 189473015000
- Zoning: Residential
- Special conditions: Standard
Construction
Type & style
- Home type: SingleFamily
- Architectural style: Custom,Mediterranean,Traditional
- Property subtype: Single Family Residence, Residential
Materials
- Foundation: Concrete Perimeter and Slab
- Roof: Composition
Condition
- New construction: No
- Year built: 1970
Utilities & green energy
- Gas: IndividualGasMeters, PublicUtilities
- Sewer: Septic Tank
- Water: Public
- Utilities for property: Public Utilities, Water Public, Solar
Community & HOA
Location
- Region: Carmel Valley
Financial & listing details
- Price per square foot: $813/sqft
- Date on market: 5/7/2025
- Listing agreement: ExclusiveAgency
- Listing terms: CashorConventionalLoan
Estimated market value
$1,703,500
$1.62M - $1.79M
$4,979/mo
Price history
Price history
| Date | Event | Price |
|---|---|---|
| 11/5/2025 | Price change | $1,745,000-2.8%$813/sqft |
Source: | ||
| 10/2/2025 | Price change | $1,795,000-3%$836/sqft |
Source: | ||
| 9/6/2025 | Price change | $1,850,000-2.1%$862/sqft |
Source: | ||
| 7/12/2025 | Listed for sale | $1,890,000-3.1%$881/sqft |
Source: | ||
| 7/5/2025 | Contingent | $1,950,000$909/sqft |
Source: | ||
Public tax history
Public tax history
Tax history is unavailable.BuyAbility℠ payment
Est. payment
$10,927/mo
Principal & interest
$8716
Property taxes
$1600
Home insurance
$611
Climate risks
Neighborhood: 93924
Nearby schools
GreatSchools rating
- 8/10Tularcitos Elementary SchoolGrades: K-5Distance: 1.1 mi
- 7/10Carmel Middle SchoolGrades: 6-8Distance: 10.9 mi
- 10/10Carmel High SchoolGrades: 9-12Distance: 11.9 mi
Schools provided by the listing agent
- Elementary: TularcitosElementary
- Middle: CarmelMiddle
- High: CarmelHigh
- District: CarmelUnified
Source: MLSListings Inc. This data may not be complete. We recommend contacting the local school district to confirm school assignments for this home.
- Loading
- Loading
