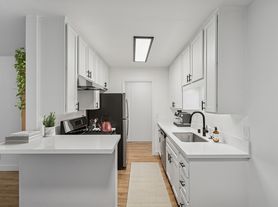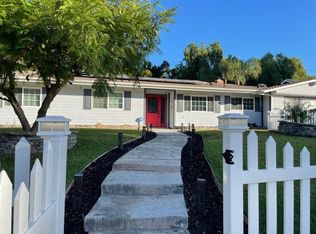Welcome to 42 Verde Vista Drive, a beautifully updated home nestled in the heart of Thousand Oaks. This charming two-story residence offers over 2,200 square feet of living space, featuring 4 bedrooms and 3 bathrooms including a convenient bedroom and bathroom on the main level. The home boasts stunning curb appeal with well-maintained landscaping and low-maintenance artificial turf. Inside, you'll find brand-new laminate flooring throughout, a spacious and inviting living room with a cozy fireplace, and a separate formal dining area perfect for entertaining. The remodeled kitchen showcases elegant marble countertops and flows seamlessly to a sliding glass door that opens to the private, manicured backyard. The first floor also includes an updated bathroom, an indoor laundry area, and direct access to the two-car garage. Upstairs, the expansive primary suite features ample closet space and a beautifully remodeled en-suite bathroom. Two additional generously sized bedrooms and a third fully renovated bathroom complete the second floor. Step outside to your own serene retreat lush with mature landscaping, a lemon and persimmon tree, and plenty of space to relax and enjoy the California lifestyle. Additional upgrades include a new HVAC system, dual-pane windows, and a spacious driveway offering ample parking. This turnkey property is a rare find and ready for you to call home!
House for rent
$5,000/mo
42 Verde Vista Dr, Thousand Oaks, CA 91360
4beds
2,232sqft
Price may not include required fees and charges.
Singlefamily
Available now
Central air
In unit laundry
4 Attached garage spaces parking
Central, forced air, fireplace
What's special
Cozy fireplaceMature landscapingPrivate manicured backyardStunning curb appealSerene retreatLemon and persimmon treeExpansive primary suite
- 85 days |
- -- |
- -- |
Travel times
Looking to buy when your lease ends?
Consider a first-time homebuyer savings account designed to grow your down payment with up to a 6% match & a competitive APY.
Facts & features
Interior
Bedrooms & bathrooms
- Bedrooms: 4
- Bathrooms: 3
- Full bathrooms: 1
- 3/4 bathrooms: 2
Rooms
- Room types: Dining Room, Family Room
Heating
- Central, Forced Air, Fireplace
Cooling
- Central Air
Appliances
- Included: Dishwasher, Disposal, Dryer, Oven, Range, Refrigerator, Washer
- Laundry: In Unit, Inside
Features
- Bedroom on Main Level, Eat-in Kitchen, High Ceilings, Open Floorplan, Separate/Formal Dining Room, Trash Chute
- Flooring: Laminate
- Has fireplace: Yes
Interior area
- Total interior livable area: 2,232 sqft
Property
Parking
- Total spaces: 4
- Parking features: Attached, Driveway, Garage, Covered
- Has attached garage: Yes
- Details: Contact manager
Features
- Stories: 2
- Exterior features: Contact manager
Construction
Type & style
- Home type: SingleFamily
- Property subtype: SingleFamily
Materials
- Roof: Composition
Condition
- Year built: 1966
Community & HOA
Location
- Region: Thousand Oaks
Financial & listing details
- Lease term: 12 Months
Price history
| Date | Event | Price |
|---|---|---|
| 11/1/2025 | Price change | $5,000-2.9%$2/sqft |
Source: CRMLS #SR25194193 | ||
| 10/1/2025 | Price change | $5,150-2.8%$2/sqft |
Source: CRMLS #SR25194193 | ||
| 8/29/2025 | Listed for rent | $5,300$2/sqft |
Source: CRMLS #SR25194193 | ||

