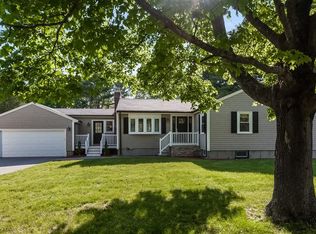Sold for $1,539,999
$1,539,999
42 Victoria Rd, Sudbury, MA 01776
5beds
5,225sqft
Single Family Residence
Built in 2009
0.97 Acres Lot
$1,529,600 Zestimate®
$295/sqft
$7,445 Estimated rent
Home value
$1,529,600
$1.41M - $1.67M
$7,445/mo
Zestimate® history
Loading...
Owner options
Explore your selling options
What's special
Located in highly sought after South Sudbury. Captivating farmers porch welcomes you into this 2009 custom built colonial-style home that offers an impressive blend of classic elegance and modern amenities, spanning 5,228sf. Dramatic two story foyer, first floor office, expansive living and dining areas, a gourmet kitchen equipped with top-of-the-line appliances, and cozy yet grand spaces throughout this home. Thoughtfully designed with both family living and entertaining in mind. High ceilings, hardwood floors, and detailed moldings accentuate the architecture, while large windows invite ample natural light into every corner. The upper level features 5 spacious bedrooms, all with walk in closets, including a luxurious primary suite w/ walk in closets and 3 full baths. Finished lower level. The exterior is equally inviting, with a beautifully landscaped yard, firepit & perfect for outdoor activities and gatherings.Easy commute to Mass Pike, Rt. 9. walking distance to Loring Elem School
Zillow last checked: 8 hours ago
Listing updated: December 21, 2024 at 05:07am
Listed by:
The Semple & Hettrich Team 978-831-3766,
Coldwell Banker Realty - Sudbury 978-443-9933,
Beth Hettrich 978-831-2083
Bought with:
Wei Tang
StartPoint Realty
Source: MLS PIN,MLS#: 73279955
Facts & features
Interior
Bedrooms & bathrooms
- Bedrooms: 5
- Bathrooms: 5
- Full bathrooms: 4
- 1/2 bathrooms: 1
Primary bedroom
- Features: Bathroom - Full, Walk-In Closet(s), Closet/Cabinets - Custom Built, Flooring - Hardwood, Recessed Lighting
- Level: Second
- Area: 330
- Dimensions: 22 x 15
Bedroom 2
- Features: Walk-In Closet(s), Closet/Cabinets - Custom Built, Flooring - Hardwood
- Level: Second
- Area: 208
- Dimensions: 16 x 13
Bedroom 3
- Features: Walk-In Closet(s), Closet/Cabinets - Custom Built, Flooring - Hardwood
- Level: Second
- Area: 195
- Dimensions: 15 x 13
Bedroom 4
- Features: Walk-In Closet(s), Closet/Cabinets - Custom Built, Flooring - Hardwood
- Level: Second
- Area: 195
- Dimensions: 15 x 13
Bedroom 5
- Features: Walk-In Closet(s), Closet/Cabinets - Custom Built, Flooring - Hardwood
- Level: Second
- Area: 180
- Dimensions: 15 x 12
Bathroom 1
- Features: Bathroom - Half
- Level: First
Bathroom 2
- Features: Bathroom - Full
- Level: Second
Bathroom 3
- Features: Bathroom - Full
- Level: Second
Dining room
- Features: Flooring - Hardwood, Open Floorplan, Recessed Lighting
- Level: First
- Area: 221
- Dimensions: 17 x 13
Family room
- Features: Flooring - Hardwood, Window(s) - Bay/Bow/Box, French Doors, Open Floorplan, Recessed Lighting
- Level: First
- Area: 255
- Dimensions: 17 x 15
Kitchen
- Features: Flooring - Hardwood, Pantry, Countertops - Stone/Granite/Solid, Kitchen Island, Open Floorplan, Recessed Lighting
- Level: First
- Area: 225
- Dimensions: 15 x 15
Living room
- Features: Flooring - Hardwood, French Doors, Open Floorplan, Recessed Lighting
- Level: First
- Area: 315
- Dimensions: 21 x 15
Office
- Features: Flooring - Hardwood, Recessed Lighting
- Level: First
- Area: 130
- Dimensions: 13 x 10
Heating
- Forced Air, Oil
Cooling
- Central Air
Appliances
- Included: Range, Oven, Dishwasher, Microwave, Refrigerator, Washer, Dryer
- Laundry: Flooring - Stone/Ceramic Tile, Second Floor
Features
- Bathroom - Full, Recessed Lighting, Bathroom, Bonus Room, Media Room, Office
- Flooring: Flooring - Wall to Wall Carpet, Flooring - Vinyl, Flooring - Hardwood
- Windows: Insulated Windows
- Basement: Full,Finished
- Number of fireplaces: 1
- Fireplace features: Family Room
Interior area
- Total structure area: 5,225
- Total interior livable area: 5,225 sqft
Property
Parking
- Total spaces: 7
- Parking features: Attached, Paved Drive, Off Street
- Attached garage spaces: 3
- Uncovered spaces: 4
Features
- Patio & porch: Deck
- Exterior features: Deck, Professional Landscaping
Lot
- Size: 0.97 Acres
- Features: Wooded
Details
- Parcel number: 785282
- Zoning: res
Construction
Type & style
- Home type: SingleFamily
- Architectural style: Colonial
- Property subtype: Single Family Residence
Materials
- Foundation: Concrete Perimeter
- Roof: Shingle
Condition
- Year built: 2009
Utilities & green energy
- Electric: 200+ Amp Service
- Sewer: Private Sewer
- Water: Public
Community & neighborhood
Location
- Region: Sudbury
Price history
| Date | Event | Price |
|---|---|---|
| 12/20/2024 | Sold | $1,539,999-3.7%$295/sqft |
Source: MLS PIN #73279955 Report a problem | ||
| 10/16/2024 | Contingent | $1,599,000$306/sqft |
Source: MLS PIN #73279955 Report a problem | ||
| 9/25/2024 | Price change | $1,599,000-5.9%$306/sqft |
Source: MLS PIN #73279955 Report a problem | ||
| 9/5/2024 | Price change | $1,699,000-2.9%$325/sqft |
Source: MLS PIN #73279955 Report a problem | ||
| 8/21/2024 | Listed for sale | $1,749,000-2.8%$335/sqft |
Source: MLS PIN #73279955 Report a problem | ||
Public tax history
| Year | Property taxes | Tax assessment |
|---|---|---|
| 2025 | $25,422 -3.4% | $1,736,500 -3.6% |
| 2024 | $26,311 +8% | $1,800,900 +16.6% |
| 2023 | $24,363 +3.4% | $1,544,900 +18.3% |
Find assessor info on the county website
Neighborhood: 01776
Nearby schools
GreatSchools rating
- 8/10Israel Loring SchoolGrades: K-5Distance: 1 mi
- 8/10Ephraim Curtis Middle SchoolGrades: 6-8Distance: 3.2 mi
- 10/10Lincoln-Sudbury Regional High SchoolGrades: 9-12Distance: 3.5 mi
Schools provided by the listing agent
- Elementary: Loring
- Middle: Curtis Jr High
- High: Lincoln Sudbury
Source: MLS PIN. This data may not be complete. We recommend contacting the local school district to confirm school assignments for this home.
Get a cash offer in 3 minutes
Find out how much your home could sell for in as little as 3 minutes with a no-obligation cash offer.
Estimated market value
$1,529,600
