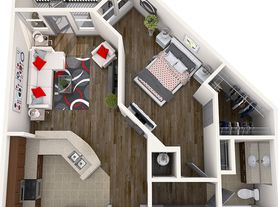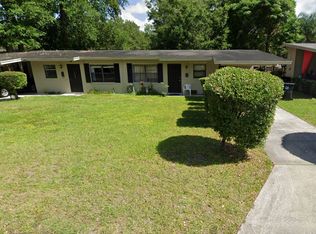One or more photo(s) has been virtually staged.
FIRST MONTH'S RENT FOR FREE
3 BEDROOMS PLUS AN OPEN LOFT. The newly built SoDo House is a contemporary 23-unit townhouse development in the heart of Orlando. As you enter this unit, you'll find an open studio with a full bath, perfect for use as an office or entertainment space. The first floor also includes a private patio accessed through sliding doors and an entrance to the attached 2-car garage. The second floor is designed for modern living with an open- concept layout that combines the living room, kitchen, dining area, and a half bath. High 10-foot ceilings and oversized windows flood the space with natural light and give access to a private balcony. The third floor is your private space, housing the primary suite, two additional bedrooms, a full bathroom, and a laundry nook. Located in a vibrant area, SoDo House is just steps away from the SoDo Shopping Center, featuring Super Target, Gators Dockside, The Smoothie Room, and TJ Maxx, among other well-known businesses. You'll also enjoy proximity to Walmart, Orlando Health Hospital, and major highways such as I-4 and Highway 408, Downtown Orlando, the Kia Center, Exploria Stadium, Lake Eola, and the Dr. Phillips Center for the Performing Arts. A variety of restaurants and fine dining options are just minutes away. Secure your spot in this exclusive 23-unit development and embrace the best of urban living. Schedule your private showing today! Disclosure: Photos shown are of the model unit and/or different unit, and are for illustrative purposes only. Actual unit features, finishes, and layout may vary.
Townhouse for rent
$3,449/mo
42 W Harding St UNIT C, Orlando, FL 32806
3beds
2,057sqft
Price may not include required fees and charges.
Townhouse
Available now
Cats, small dogs OK
Central air
In unit laundry
2 Attached garage spaces parking
Central
What's special
Private balconyPrivate patioOversized windowsOpen-concept layoutLaundry nookPrimary suiteOpen studio
- 162 days |
- -- |
- -- |
Zillow last checked: 8 hours ago
Listing updated: November 15, 2025 at 09:50pm
Travel times
Looking to buy when your lease ends?
Consider a first-time homebuyer savings account designed to grow your down payment with up to a 6% match & a competitive APY.
Facts & features
Interior
Bedrooms & bathrooms
- Bedrooms: 3
- Bathrooms: 4
- Full bathrooms: 3
- 1/2 bathrooms: 1
Heating
- Central
Cooling
- Central Air
Appliances
- Included: Dishwasher, Disposal, Dryer, Microwave, Range, Refrigerator, Washer
- Laundry: In Unit, Inside, Upper Level
Features
- Eat-in Kitchen, Individual Climate Control, Living Room/Dining Room Combo, Open Floorplan, Thermostat
- Flooring: Carpet, Laminate, Tile
Interior area
- Total interior livable area: 2,057 sqft
Video & virtual tour
Property
Parking
- Total spaces: 2
- Parking features: Attached, Covered
- Has attached garage: Yes
- Details: Contact manager
Features
- Stories: 3
- Exterior features: Contact manager
Details
- Parcel number: 292302813900040
Construction
Type & style
- Home type: Townhouse
- Property subtype: Townhouse
Condition
- Year built: 2023
Building
Management
- Pets allowed: Yes
Community & HOA
Location
- Region: Orlando
Financial & listing details
- Lease term: Contact For Details
Price history
| Date | Event | Price |
|---|---|---|
| 10/13/2025 | Price change | $3,449-1.4%$2/sqft |
Source: Stellar MLS #O6320404 | ||
| 9/18/2025 | Price change | $3,499-5.4%$2/sqft |
Source: Stellar MLS #O6320404 | ||
| 6/27/2025 | Listed for rent | $3,699$2/sqft |
Source: Stellar MLS #O6320404 | ||
Neighborhood: South Orange
There are 3 available units in this apartment building

