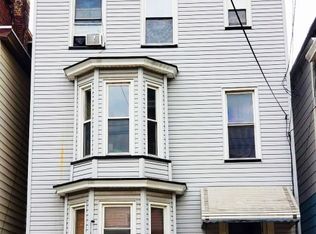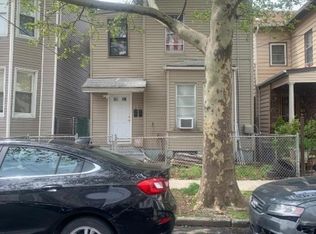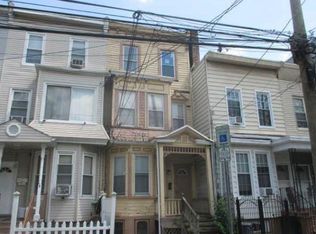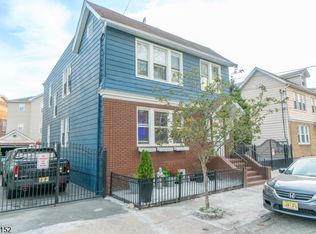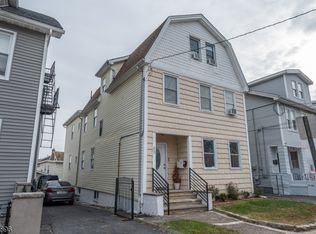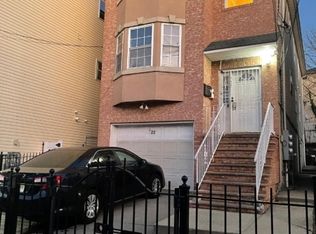Welcome home to this renovated multifamily home in the desirable North Newark area. Great multifamily with open floor concept with stainless steel appliances in each unit. Units 1 and 2 both feature three bedrooms and one full bathroom. The third floor bonus unit offers two bedrooms with a full bathroom. Washer and dryer hookup in Units 1 and 2. Full unfinished walkout basement with tons of potential. Driveway in the back of the house with ample parking for up to four cars. Unit 1 and Unit 2 will be VACANT! Looking for a great investment property or to owner occupy and collect rent from the other units, look no further! Conveniently located close to public transportation, parks, schools, shopping and much more. Schedule your showing today!
Under contract
$794,999
42 Wakeman Ave, Newark City, NJ 07104
8beds
29,997sqft
Est.:
Multi Family
Built in 1900
-- sqft lot
$-- Zestimate®
$27/sqft
$-- HOA
What's special
Washer and dryer hookupThree bedroomsStainless steel appliancesOpen floor conceptDriveway in the back
- 95 days |
- 36 |
- 2 |
Zillow last checked: 11 hours ago
Listing updated: November 10, 2025 at 08:47am
Listed by:
Ariel Morel 908-451-2752,
Keller Williams Village Square
Source: GSMLS,MLS#: 3987477
Facts & features
Interior
Bedrooms & bathrooms
- Bedrooms: 8
- Bathrooms: 3
- Full bathrooms: 3
Heating
- Baseboard - Electric, Baseboard - Hotwater, Natural Gas
Cooling
- Window Unit(s)
Appliances
- Included: Microwave, Range/Oven - Gas, Refrigerator, Microwave Oven, Range/Oven - Electric, Electric Water Heater, Gas Water Heater
Features
- Bedrooms, Eat-in Kitchen, Kitchen, Living Room, Eat-In Kitchen, Living/Dining Room
- Basement: Yes,Full,Unfinished,Walk-Out Access
- Has fireplace: No
Interior area
- Total structure area: 29,997
- Total interior livable area: 29,997 sqft
Property
Parking
- Total spaces: 4
- Parking features: 2 Car Width, Asphalt, Off Street, See Remarks
- Uncovered spaces: 4
Features
- Levels: 3-Three Story
- Stories: 3
Lot
- Size: 2,613.6 Square Feet
- Dimensions: 25 x 105
Details
- Parcel number: 1614005760000000130000
Construction
Type & style
- Home type: MultiFamily
- Property subtype: Multi Family
Materials
- Vinyl Siding
- Roof: Asphalt Shingle
Condition
- Year built: 1900
Utilities & green energy
- Gas: Gas-Natural
- Sewer: Public Sewer
- Water: Public
- Utilities for property: Electricity Connected, Natural Gas Connected
Community & HOA
Location
- Region: Newark
Financial & listing details
- Price per square foot: $27/sqft
- Tax assessed value: $246,700
- Annual tax amount: $9,382
- Date on market: 9/17/2025
- Exclusions: Personal property
- Total actual rent: 4350
- Tenant pays: Electricity, Gas, Tenant Pays Heat
- Electric utility on property: Yes
Estimated market value
Not available
Estimated sales range
Not available
Not available
Price history
Price history
| Date | Event | Price |
|---|---|---|
| 11/10/2025 | Pending sale | $794,999$27/sqft |
Source: | ||
| 9/17/2025 | Price change | $794,999-0.6%$27/sqft |
Source: | ||
| 7/29/2025 | Listed for sale | $799,999+19.4%$27/sqft |
Source: | ||
| 6/13/2025 | Listing removed | $1,800 |
Source: Zillow Rentals Report a problem | ||
| 5/15/2025 | Price change | $1,800-2.7% |
Source: Zillow Rentals Report a problem | ||
Public tax history
Public tax history
| Year | Property taxes | Tax assessment |
|---|---|---|
| 2025 | $9,382 | $246,700 |
| 2024 | $9,382 +0.1% | $246,700 |
| 2023 | $9,375 | $246,700 |
Find assessor info on the county website
BuyAbility℠ payment
Est. payment
$5,441/mo
Principal & interest
$3825
Property taxes
$1338
Home insurance
$278
Climate risks
Neighborhood: North Broadway
Nearby schools
GreatSchools rating
- 5/10Roberto Clemente Elementary SchoolGrades: PK-8Distance: 0.2 mi
- 8/10Technology High SchoolGrades: 9-12Distance: 0.4 mi
- 1/10Barringer High SchoolGrades: 9-12Distance: 0.8 mi
- Loading
