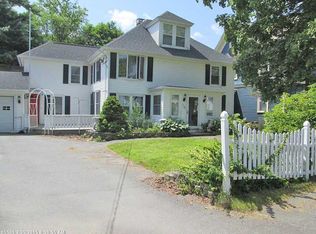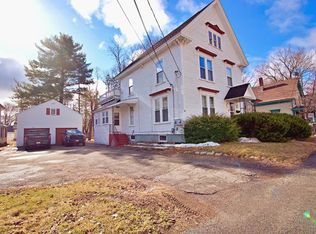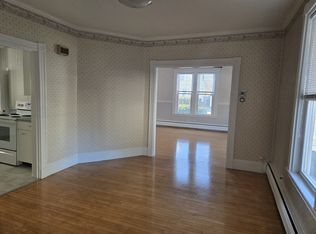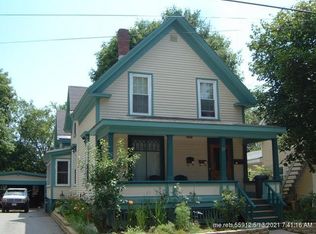Affordable and charming 1898 Colonial is located in the highly-sought-after Fairmont neighborhood with excellent public parks and Bangor Municipal Golf course nearby. First floor offers seasonal porch/mudroom entry, living room and dining room with wood floors. Patio door to sunny deck and paved patio within the front fenced yard. Fully applianced spacious kitchen large enough to add a center island or kitchen table. Convenient half bath with front loading washer and dryer was recently renovated - kitchen and bath offer newer laminate floors. Beautiful curved wall and original stairway leads to three amply-sized bedrooms, all with wood floors and full bath. Walk up attic offers great storage and even potential to finish additional space. Basement sprayed with closed-cell cellulose insulation. Newer heat pump water heater. Vinyl replacement windows throughout.
This property is off market, which means it's not currently listed for sale or rent on Zillow. This may be different from what's available on other websites or public sources.




