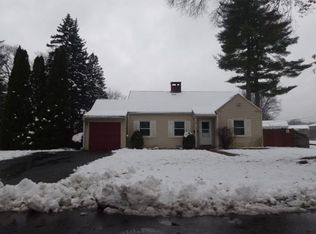Charming updated brick cape with garage located in a lovely established neighborhood. Enjoy the beautiful large backyard with patio, new vinyl fencing and gate. Enclosed screened three season porch off the living room. Porch opens onto a patio. Large living room from front to back of home comes with fireplace, recessed lighting, fan with light, and gorgeous hardwood flooring. Kitchen was recently remodeled and comes with new counters, cabinets, tile flooring, recessed lighting, and appliances. Lovely tiled dining area between the kitchen & living room with window looking out onto the backyard. Dining room with gleaming hardwood flooring. Half bath on first floor. Upstairs you will find two large bedrooms with dormers, hardwood floors, fans, built- ins and great closet and storage space. One of the bedrooms has a walk-in closet, the other has a double closet. Remodeled full bath with jacuzzi tub. Newer efficient gas heat, c-air, windows, electric, hot water heater. House fan
This property is off market, which means it's not currently listed for sale or rent on Zillow. This may be different from what's available on other websites or public sources.
