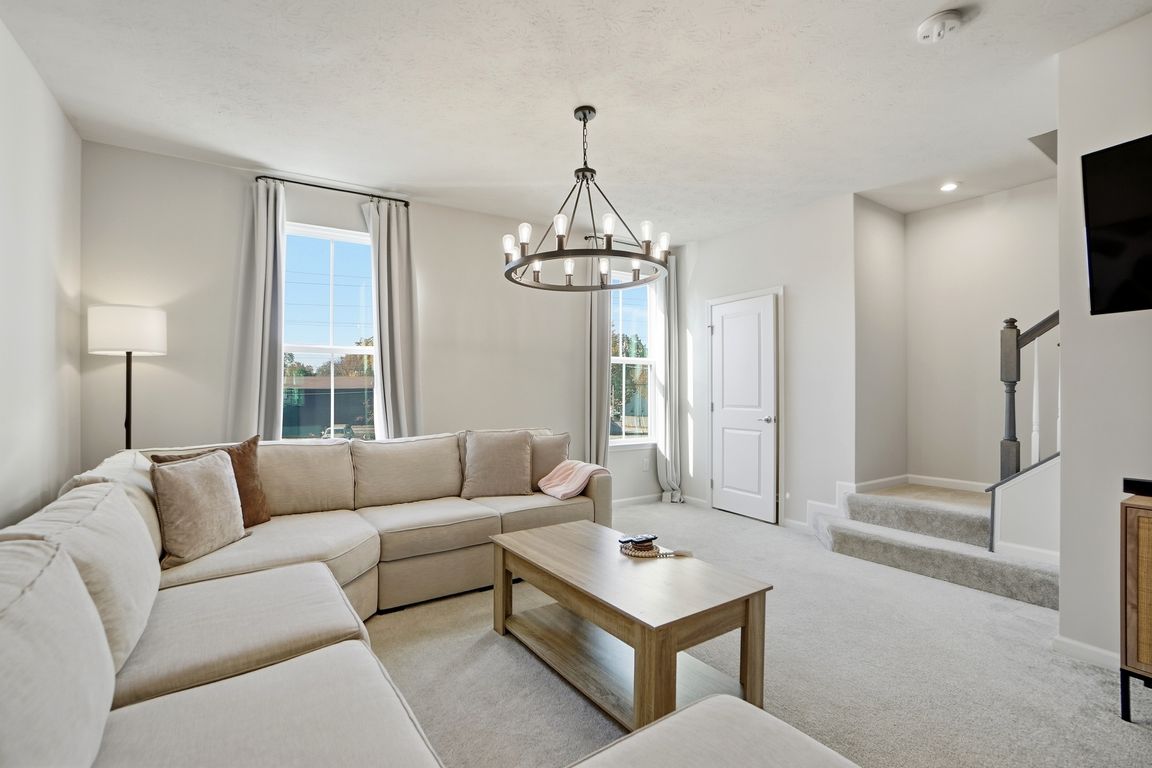
For sale
$379,900
3beds
1,710sqft
42 Wentworth Ln, Cincinnati, OH 45236
3beds
1,710sqft
Condominium, townhouse
Built in 2023
1,263 sqft
1 Attached garage space
$222 price/sqft
$115 monthly HOA fee
What's special
Open-concept layoutFlexible living spacesGranite countertopsBright white cabinetry
Discover contemporary living in this beautifully maintained 2-year-new townhome offering 3 bedrooms and bathrooms conveniently located on each level. Designed with a clean, neutral aesthetic, the home features bright white cabinetry, luxury vinyl plank flooring, and granite countertops that complement the open-concept layout. Enjoy 9-foot ceilings that enhance the airy, modern ...
- 3 days |
- 256 |
- 12 |
Source: Cincy MLS,MLS#: 1861301 Originating MLS: Cincinnati Area Multiple Listing Service
Originating MLS: Cincinnati Area Multiple Listing Service
Travel times
Living Room
Kitchen
Primary Bedroom
Zillow last checked: 8 hours ago
Listing updated: November 09, 2025 at 05:33am
Listed by:
Allen D Ernst II 513-578-5675,
Coldwell Banker Realty 513-891-8500,
Brittney Holland 513-225-6638,
Coldwell Banker Realty
Source: Cincy MLS,MLS#: 1861301 Originating MLS: Cincinnati Area Multiple Listing Service
Originating MLS: Cincinnati Area Multiple Listing Service

Facts & features
Interior
Bedrooms & bathrooms
- Bedrooms: 3
- Bathrooms: 4
- Full bathrooms: 2
- 1/2 bathrooms: 2
Primary bedroom
- Features: Bath Adjoins, Walk-In Closet(s), Wall-to-Wall Carpet, Window Treatment
- Level: Third
- Area: 156
- Dimensions: 13 x 12
Bedroom 2
- Level: Third
- Area: 90
- Dimensions: 10 x 9
Bedroom 3
- Level: Third
- Area: 90
- Dimensions: 10 x 9
Bedroom 4
- Area: 0
- Dimensions: 0 x 0
Bedroom 5
- Area: 0
- Dimensions: 0 x 0
Primary bathroom
- Features: Shower, Double Vanity
Bathroom 1
- Features: Full
- Level: Third
Bathroom 2
- Features: Full
- Level: Third
Bathroom 3
- Features: Partial
- Level: Second
Bathroom 4
- Features: Partial
- Level: First
Dining room
- Level: Second
- Area: 120
- Dimensions: 10 x 12
Family room
- Features: Walkout, Wall-to-Wall Carpet
- Area: 209
- Dimensions: 11 x 19
Kitchen
- Features: Pantry, Kitchen Island, Marble/Granite/Slate
- Area: 195
- Dimensions: 15 x 13
Living room
- Features: Wall-to-Wall Carpet, Window Treatment
- Area: 225
- Dimensions: 15 x 15
Office
- Area: 0
- Dimensions: 0 x 0
Heating
- Forced Air, Gas
Cooling
- Ceiling Fan(s)
Appliances
- Included: Dishwasher, Dryer, Microwave, Oven/Range, Refrigerator, Washer, Electric Water Heater
Features
- High Ceilings, Recessed Lighting
- Doors: Multi Panel Doors
- Windows: Double Hung, Vinyl
- Basement: None
Interior area
- Total structure area: 1,710
- Total interior livable area: 1,710 sqft
Video & virtual tour
Property
Parking
- Total spaces: 1
- Parking features: Driveway
- Attached garage spaces: 1
- Has uncovered spaces: Yes
Features
- Stories: 3
- Patio & porch: Patio
- Exterior features: Other
- Fencing: Privacy,Vinyl
Lot
- Size: 1,263.24 Square Feet
- Features: Less than .5 Acre
Details
- Parcel number: 6090005035400
- Zoning description: Residential
Construction
Type & style
- Home type: Townhouse
- Architectural style: Traditional
- Property subtype: Condominium, Townhouse
Materials
- Stone, Vinyl Siding
- Foundation: Slab
- Roof: Shingle
Condition
- New construction: No
- Year built: 2023
Utilities & green energy
- Gas: Natural
- Sewer: Public Sewer
- Water: Public
Community & HOA
HOA
- Has HOA: Yes
- HOA fee: $115 monthly
Location
- Region: Cincinnati
Financial & listing details
- Price per square foot: $222/sqft
- Tax assessed value: $331,260
- Annual tax amount: $7,076
- Date on market: 11/7/2025
- Listing terms: No Special Financing,Relocation Property
- Road surface type: Paved