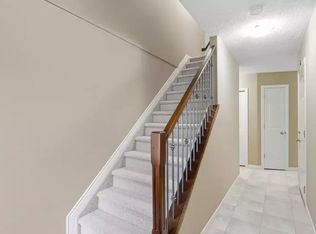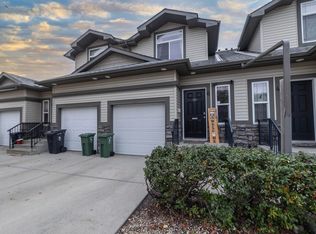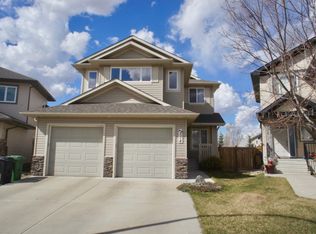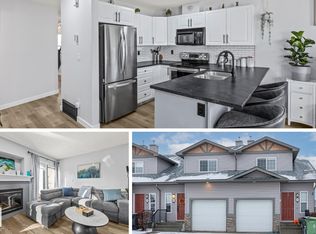This exceptional air conditioned executive bungalow provides over 3100 sqft of luxury living space combined with superior craftsmanship, stunning curb appeal and a backyard oasis, all nestled at the end of a quiet cul-de-sac. Step inside to soaring ceilings, rich finishes, and an open-concept design filled with natural light. The gourmet kitchen boasts granite countertops, custom cabinetry, premium SS appliances, and a massive island overlooking the spacious dining area and living room. The living room features a dramatic stone fireplace and large windows framing the backyard. The primary suite has direct deck access to the hot tub, a walk-in closet, and a spa-like ensuite with a tiled walk-in shower. A bright den/office and convenient laundry complete the main floor. Heated oversized garage equipped with expoxy floor, H/C water and drain. The fully finished basement is an entertainer's dream, with a large rec area, second fireplace, wet bar, additional bedrooms, bathroom and gym. Close to shops & trails
This property is off market, which means it's not currently listed for sale or rent on Zillow. This may be different from what's available on other websites or public sources.



