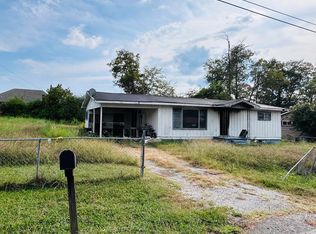Sold for $444,900 on 01/20/23
$444,900
42 Winchester Dr #3, Fort Oglethorpe, GA 30742
4beds
2,650sqft
Single Family Residence
Built in 2022
6,969.6 Square Feet Lot
$449,700 Zestimate®
$168/sqft
$2,615 Estimated rent
Home value
$449,700
$427,000 - $472,000
$2,615/mo
Zestimate® history
Loading...
Owner options
Explore your selling options
What's special
Huntley Meadows is a Pratt Home Builders Designer Home Community close to the Tennessee/Georgia line and offers convenience to Chattanooga with an attractive small-town feel in the immediate surrounding area.
This Peachtree floor plan features 4brs and 3 bathrooms perfect for growing families or those who are looking for more space. The spacious, open concept great room with eat-in kitchen and large kitchen island is an optimal space for hosting friends and family. This home features granite countertops and luxury vinyl plank flooring through most of the living space, carpet in the bedrooms, tile in the bathrooms and laundry room, including a tiled walk-in shower.
Zillow last checked: 8 hours ago
Listing updated: September 07, 2024 at 07:47am
Listed by:
Christopher M Trainor 423-838-3750,
Pratt Homes, LLC,
Bill Panebianco 423-827-3361,
Pratt Homes, LLC
Bought with:
Comps Only
COMPS ONLY
Source: Greater Chattanooga Realtors,MLS#: 1365053
Facts & features
Interior
Bedrooms & bathrooms
- Bedrooms: 4
- Bathrooms: 3
- Full bathrooms: 3
Heating
- Central, Electric
Cooling
- Central Air, Electric
Appliances
- Included: Microwave, Free-Standing Electric Range, Electric Water Heater, Dishwasher
- Laundry: Electric Dryer Hookup, Gas Dryer Hookup, Laundry Room, Washer Hookup
Features
- Double Vanity, Granite Counters, High Ceilings, Pantry, Separate Dining Room, Walk-In Closet(s)
- Flooring: Carpet, Tile, Vinyl
- Windows: Insulated Windows, Vinyl Frames
- Basement: None
- Number of fireplaces: 1
Interior area
- Total structure area: 2,650
- Total interior livable area: 2,650 sqft
Property
Parking
- Total spaces: 3
- Parking features: Garage Door Opener, Garage Faces Front, Kitchen Level
- Attached garage spaces: 3
Features
- Levels: Two
- Patio & porch: Deck, Patio
Lot
- Size: 6,969 sqft
- Dimensions: 71 x 100
- Features: Level, Split Possible
Details
- Parcel number: 0
Construction
Type & style
- Home type: SingleFamily
- Property subtype: Single Family Residence
Materials
- Brick, Fiber Cement
- Foundation: Slab
- Roof: Asphalt,Shingle
Condition
- New construction: Yes
- Year built: 2022
- Major remodel year: 2022
Details
- Builder name: Pratt Home Builders
Utilities & green energy
- Water: Public
- Utilities for property: Cable Available, Electricity Available, Phone Available, Sewer Connected, Underground Utilities
Community & neighborhood
Community
- Community features: Sidewalks
Location
- Region: Fort Oglethorpe
- Subdivision: Huntley Meadows
HOA & financial
HOA
- Has HOA: Yes
- HOA fee: $300 annually
Other
Other facts
- Listing terms: Cash,Conventional,FHA,VA Loan
Price history
| Date | Event | Price |
|---|---|---|
| 1/20/2023 | Sold | $444,900$168/sqft |
Source: Greater Chattanooga Realtors #1365053 | ||
| 12/1/2022 | Pending sale | $444,900$168/sqft |
Source: Greater Chattanooga Realtors #1365053 | ||
| 11/4/2022 | Listed for sale | $444,900$168/sqft |
Source: Greater Chattanooga Realtors #1365053 | ||
Public tax history
Tax history is unavailable.
Neighborhood: 30742
Nearby schools
GreatSchools rating
- 4/10West Side Elementary SchoolGrades: PK-5Distance: 0.6 mi
- 6/10Lakeview Middle SchoolGrades: 6-8Distance: 2.4 mi
- 4/10Lakeview-Fort Oglethorpe High SchoolGrades: 9-12Distance: 1.7 mi
Schools provided by the listing agent
- Elementary: West Side Elementary
- Middle: Lakeview Middle
- High: Lakeview-Ft. Oglethorpe
Source: Greater Chattanooga Realtors. This data may not be complete. We recommend contacting the local school district to confirm school assignments for this home.
Get a cash offer in 3 minutes
Find out how much your home could sell for in as little as 3 minutes with a no-obligation cash offer.
Estimated market value
$449,700
Get a cash offer in 3 minutes
Find out how much your home could sell for in as little as 3 minutes with a no-obligation cash offer.
Estimated market value
$449,700
