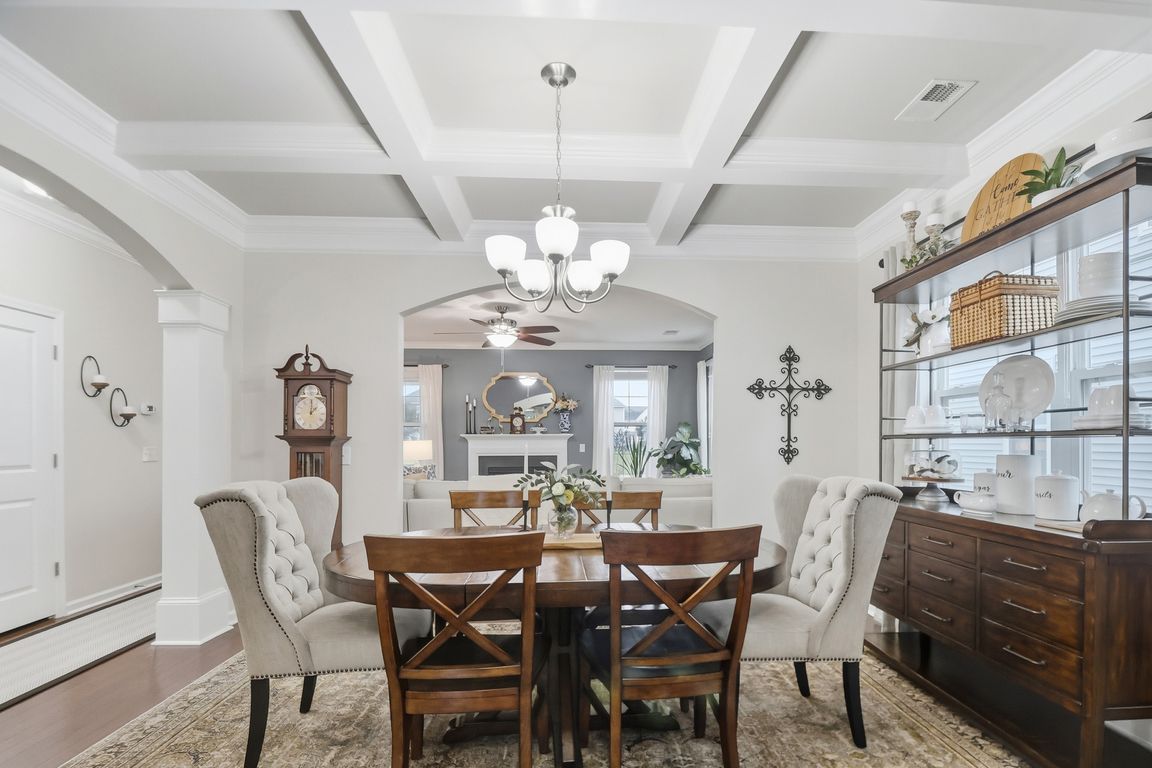
For sale
$425,000
4beds
2,867sqft
42 Winslow Circle, Savannah, GA 31407
4beds
2,867sqft
Single family residence
Built in 2014
7,405 sqft
2 Garage spaces
$148 price/sqft
$558 annually HOA fee
What's special
Gas fireplaceDining spaceFenced backyardSpacious primary suiteOversized islandStainless steel appliancesSitting room
Welcome home! This immaculate 4 bedroom, 2.5 bath home plus bonus offers the perfect blend of space, comfort, and style in one of Greater Savannah’s most desirable communities. Step inside to find a beautiful formal living area that flows effortlessly into the dining space, ideal for entertaining. Beyond, the inviting family ...
- 2 days |
- 391 |
- 15 |
Likely to sell faster than
Source: Hive MLS,MLS#: SA342036 Originating MLS: Savannah Multi-List Corporation
Originating MLS: Savannah Multi-List Corporation
Travel times
Living Room
Kitchen
Primary Bedroom
Zillow last checked: 7 hours ago
Listing updated: October 20, 2025 at 09:51am
Listed by:
Heather Murphy 912-398-6368,
RAINES REALTY GROUP
Source: Hive MLS,MLS#: SA342036 Originating MLS: Savannah Multi-List Corporation
Originating MLS: Savannah Multi-List Corporation
Facts & features
Interior
Bedrooms & bathrooms
- Bedrooms: 4
- Bathrooms: 3
- Full bathrooms: 2
- 1/2 bathrooms: 1
Bonus room
- Dimensions: 0 x 0
Dining room
- Dimensions: 0 x 0
Dining room
- Dimensions: 0 x 0
Great room
- Dimensions: 0 x 0
Living room
- Dimensions: 0 x 0
Heating
- Electric, Heat Pump
Cooling
- Central Air, Electric
Appliances
- Included: Some Electric Appliances, Double Oven, Dishwasher, Electric Water Heater, Disposal, Microwave, Oven, Range, Refrigerator
- Laundry: Laundry Room, Upper Level, Washer Hookup, Dryer Hookup
Features
- Breakfast Area, Tray Ceiling(s), Ceiling Fan(s), Double Vanity, Entrance Foyer, Garden Tub/Roman Tub, High Ceilings, Kitchen Island, Primary Suite, Pantry, Pull Down Attic Stairs, Recessed Lighting, Sitting Area in Primary, Separate Shower, Upper Level Primary, Fireplace, Programmable Thermostat
- Windows: Double Pane Windows
- Attic: Pull Down Stairs
- Number of fireplaces: 1
- Fireplace features: Gas, Great Room
- Common walls with other units/homes: No Common Walls
Interior area
- Total interior livable area: 2,867 sqft
Video & virtual tour
Property
Parking
- Total spaces: 2
- Parking features: Attached, Garage Door Opener, Kitchen Level
- Garage spaces: 2
Features
- Patio & porch: Porch, Deck, Front Porch, Screened
- Exterior features: Deck
- Pool features: Community
- Fencing: Decorative,Metal,Yard Fenced
- Has view: Yes
- View description: Lagoon
- Has water view: Yes
- Water view: Lagoon
- Waterfront features: Lagoon
Lot
- Size: 7,405.2 Square Feet
- Features: Back Yard, Private, Sprinkler System
Details
- Parcel number: 21016E02028
- Special conditions: Standard
Construction
Type & style
- Home type: SingleFamily
- Architectural style: Contemporary
- Property subtype: Single Family Residence
- Attached to another structure: Yes
Materials
- Frame, Stone
- Foundation: Slab
- Roof: Asphalt,Ridge Vents
Condition
- New construction: No
- Year built: 2014
Utilities & green energy
- Sewer: Public Sewer
- Water: Public
- Utilities for property: Cable Available, Underground Utilities
Green energy
- Green verification: ENERGY STAR Certified Homes
- Energy efficient items: Insulation, Other, Windows
Community & HOA
Community
- Features: Clubhouse, Pool, Fitness Center, Playground, Park, Street Lights, Sidewalks, Tennis Court(s), Trails/Paths
- Subdivision: HIGHLAND FALLS
HOA
- Has HOA: Yes
- HOA fee: $558 annually
Location
- Region: Savannah
Financial & listing details
- Price per square foot: $148/sqft
- Tax assessed value: $383,300
- Annual tax amount: $3,078
- Date on market: 10/20/2025
- Listing agreement: Exclusive Right To Sell
- Listing terms: Cash,Conventional,FHA,VA Loan
- Inclusions: Ceiling Fans, Refrigerator
- Road surface type: Asphalt