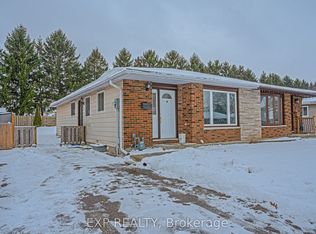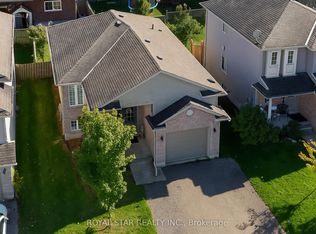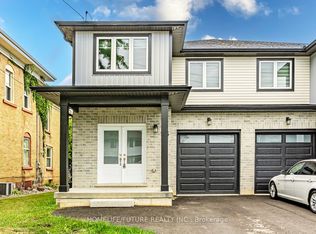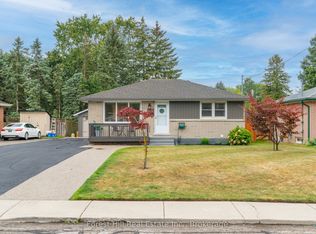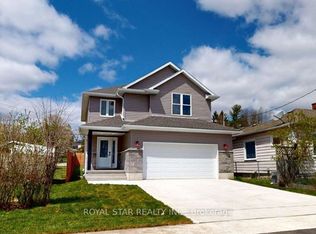Welcome To This Cute 3-Bedroom Semi-Detached Bungalow With A Finished Basement, Nestled In One Of Ingersoll's Most Sought-AfterAnd Prestigious Neighbourhoods. Located On A Quiet, Family-Friendly Street With No Neighbours at the back, This Home Offers Both Privacy And Comfort. Professionally Renovated In 2021, The Property Features Newer Flooring, Pot Lights Throughout, Stainless Steel Appliances. Windows, Roof, And the AC System were all replaced in the last few years. The Separate Entrance To The Basement Leads To two additional bedrooms and a full washroom and a secondary kitchen. It makes a perfect Nanny/In-Law suite. A Long Driveway Adds To The Convenience, Making This An Ideal Home For Families Or Investors Alike.
For sale
C$649,410
42 Witty Ave, Ingersoll, ON N5C 3P3
3beds
3baths
Single Family Residence
Built in ----
3,600 Square Feet Lot
$-- Zestimate®
C$--/sqft
C$-- HOA
What's special
Quiet family-friendly streetNewer flooringStainless steel appliancesLong driveway
- 146 days |
- 5 |
- 0 |
Zillow last checked: 8 hours ago
Listing updated: September 25, 2025 at 09:24am
Listed by:
ROYAL STAR REALTY INC.
Source: TRREB,MLS®#: X12296074 Originating MLS®#: Toronto Regional Real Estate Board
Originating MLS®#: Toronto Regional Real Estate Board
Facts & features
Interior
Bedrooms & bathrooms
- Bedrooms: 3
- Bathrooms: 3
Primary bedroom
- Level: Main
- Dimensions: 4.01 x 3.47
Bedroom
- Level: Basement
- Dimensions: 3.7 x 3.7
Bedroom 2
- Level: Basement
- Dimensions: 3.7 x 3.7
Bedroom 2
- Level: Main
- Dimensions: 3.47 x 2.46
Bedroom 3
- Level: Main
- Dimensions: 2.89 x 2.79
Dining room
- Level: Main
- Dimensions: 4.42 x 2.87
Kitchen
- Level: Main
- Dimensions: 3.96 x 2.67
Living room
- Level: Basement
- Dimensions: 4.3 x 5.5
Living room
- Level: Main
- Dimensions: 3.73 x 3.6
Recreation
- Level: Basement
- Dimensions: 7.2 x 6.12
Heating
- Forced Air, Gas
Cooling
- Central Air
Features
- None
- Basement: Finished
- Has fireplace: No
Interior area
- Living area range: 700-1100 null
Property
Parking
- Total spaces: 3
- Parking features: Private
Features
- Pool features: None
Lot
- Size: 3,600 Square Feet
Construction
Type & style
- Home type: SingleFamily
- Architectural style: Bungalow
- Property subtype: Single Family Residence
Materials
- Brick
- Foundation: Unknown
- Roof: Asphalt Shingle
Utilities & green energy
- Sewer: Sewer
Community & HOA
Location
- Region: Ingersoll
Financial & listing details
- Annual tax amount: C$2,848
- Date on market: 7/19/2025
ROYAL STAR REALTY INC.
By pressing Contact Agent, you agree that the real estate professional identified above may call/text you about your search, which may involve use of automated means and pre-recorded/artificial voices. You don't need to consent as a condition of buying any property, goods, or services. Message/data rates may apply. You also agree to our Terms of Use. Zillow does not endorse any real estate professionals. We may share information about your recent and future site activity with your agent to help them understand what you're looking for in a home.
Price history
Price history
Price history is unavailable.
Public tax history
Public tax history
Tax history is unavailable.Climate risks
Neighborhood: N5C
Nearby schools
GreatSchools rating
No schools nearby
We couldn't find any schools near this home.
- Loading
