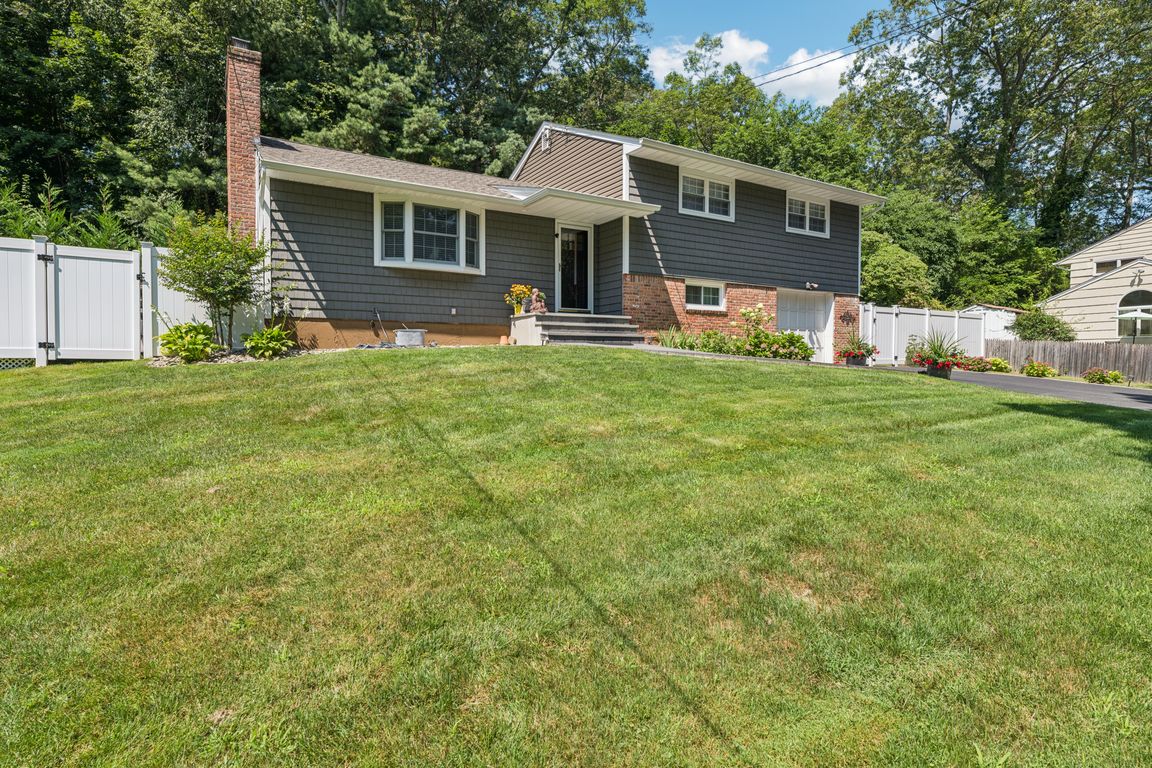
Pending
$795,000
3beds
1,900sqft
42 Wyoming Drive, Huntington Station, NY 11746
3beds
1,900sqft
Single family residence, residential
Built in 1959
0.33 Acres
1 Garage space
$418 price/sqft
What's special
Completely private backyardTrex deckLarge paver patioSiding with lighted soffitsOutstanding curb appealVast claimable landHardwood floors
Outstanding curb appeal from this move-in-ready home on a quiet country lane. Featuring Hardwood floors, brick wood burning fireplace with raised hearth, updated roof, siding with lighted soffits, trex deck, large paver patio. Completely private backyard ideal for entertaining or just relaxing in nature. Up the stone steps to ...
- 28 days
- on Zillow |
- 3,202 |
- 216 |
Source: OneKey® MLS,MLS#: 895335
Travel times
Outdoor 2
Zillow last checked: 7 hours ago
Listing updated: August 26, 2025 at 07:29am
Listing by:
Howard Hanna Coach 631-427-1200,
Michele L. Gates
Source: OneKey® MLS,MLS#: 895335
Facts & features
Interior
Bedrooms & bathrooms
- Bedrooms: 3
- Bathrooms: 2
- Full bathrooms: 2
Bedroom 1
- Description: Primary bedroom with double closet and full updated bathroom attached. 15.1x10.9
- Level: Second
Bedroom 2
- Description: With hardwood floors and natural light. 15.1x10.2
- Level: Second
Bedroom 3
- Description: With hardwood floors and natural light. 13.2x10.2
- Level: Second
Bathroom 1
- Description: Primary updated Full bath with shower.
- Level: Second
Bathroom 2
- Description: Family bath with tub/shower.
- Level: Second
Basement
- Description: Partial basement below grade with excellent storage. Utilities
- Level: Other
Den
- Description: Cozy den for TV or reading with hardwood floors. 12.2x16.10. Garage entry/exit
- Level: Lower
Dining room
- Description: With French doors to trex dining deck
- Level: First
Kitchen
- Description: French Country with Cath. ceiling/skylight, stainless steel appliances, granite countertops and farm sink
- Level: First
Laundry
- Description: Cubicle with exiting door to backyard
- Level: Lower
Living room
- Description: Full of natural light, hardwood floors. Floor to ceiling brick woodburning fireplace with raised heart. 18.11x12.7h.
- Level: First
Heating
- Baseboard, Oil
Cooling
- Wall/Window Unit(s)
Appliances
- Included: Dishwasher, Dryer, Microwave, Oven, Range, Refrigerator, Stainless Steel Appliance(s)
- Laundry: In Hall, Inside
Features
- Cathedral Ceiling(s), Entrance Foyer, Formal Dining, Open Kitchen, Primary Bathroom
- Flooring: Hardwood
- Windows: Double Pane Windows
- Basement: Partial,Storage Space
- Attic: Full,Pull Stairs
- Number of fireplaces: 1
Interior area
- Total structure area: 1,900
- Total interior livable area: 1,900 sqft
Video & virtual tour
Property
Parking
- Total spaces: 1
- Parking features: Driveway, Garage
- Garage spaces: 1
- Has uncovered spaces: Yes
Features
- Levels: Three Or More
- Patio & porch: Deck, Patio
- Exterior features: Mailbox
- Fencing: Fenced
- Has view: Yes
- View description: Neighborhood
Lot
- Size: 0.33 Acres
- Features: Back Yard, Front Yard, Landscaped
- Residential vegetation: Partially Wooded
Details
- Additional structures: Pergola
- Parcel number: 0400153000100022000
- Special conditions: None
Construction
Type & style
- Home type: SingleFamily
- Property subtype: Single Family Residence, Residential
Materials
- Brick, Vinyl Siding
Condition
- Updated/Remodeled
- Year built: 1959
Utilities & green energy
- Sewer: Cesspool
- Water: Public
- Utilities for property: Cable Available, Electricity Connected, Trash Collection Public, Water Connected
Community & HOA
Community
- Subdivision: Fawn Hills
HOA
- Has HOA: No
Location
- Region: Huntington Station
Financial & listing details
- Price per square foot: $418/sqft
- Tax assessed value: $3,400
- Annual tax amount: $14,873
- Date on market: 7/31/2025
- Listing agreement: Exclusive Right To Sell
- Electric utility on property: Yes