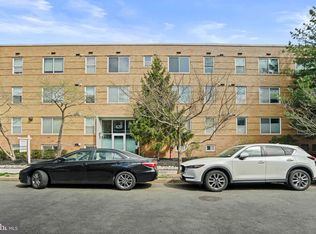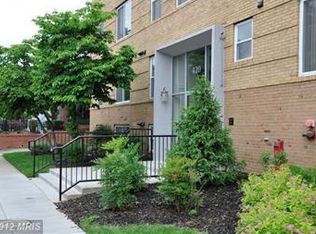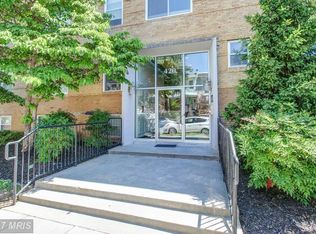Sold for $265,000 on 05/16/24
$265,000
420 16th St SE APT 109, Washington, DC 20003
1beds
546sqft
Condominium
Built in 1947
-- sqft lot
$299,300 Zestimate®
$485/sqft
$1,876 Estimated rent
Home value
$299,300
$275,000 - $323,000
$1,876/mo
Zestimate® history
Loading...
Owner options
Explore your selling options
What's special
MASSIVE PRICE REDUCTION. ALL OFFERS MADE ON FINAL OFFER WHERE YOU GET REAL TIME OFFER ALERTS AND TRANSPARENCY! Discover the essence of urban living in this 1 BD/1 BA Hill East condo. The open floor plan seamlessly connects a sunlit living room with new flooring to a chef's kitchen featuring granite counters and stainless steel appliances. The bedroom suite includes a marble-tiled bathroom and a spacious walk-in closet. Enjoy the convenience of an in-unit washer/dryer and a separate storage unit. Recent upgrades include new floors, a new fridge, 2023 HVAC, and a fresh coat of paint throughout. Located near Safeway, Harris Teeter, Trader Joe's, and THE ROOST, this pet-friendly building boasts low condo fees. With nearby Metro and I-695 access, this updated Hill East condo offers easy urban living. Don't miss out on this contemporary gem.
Zillow last checked: 8 hours ago
Listing updated: July 03, 2024 at 09:22am
Listed by:
Jocelyn Vas 301-219-3288,
RLAH @properties,
Co-Listing Agent: Molly O Branson 301-814-9925,
RLAH @properties
Bought with:
Barak Sky, SP600552
Long & Foster Real Estate, Inc.
Rick Morrison, sp200201137
Long & Foster Real Estate, Inc.
Source: Bright MLS,MLS#: DCDC2123754
Facts & features
Interior
Bedrooms & bathrooms
- Bedrooms: 1
- Bathrooms: 1
- Full bathrooms: 1
- Main level bathrooms: 1
- Main level bedrooms: 1
Basement
- Area: 0
Heating
- Heat Pump, Electric
Cooling
- Central Air, Electric
Appliances
- Included: Electric Water Heater
- Laundry: In Unit
Features
- Kitchen - Gourmet, Combination Kitchen/Living, Kitchen Island, Bathroom - Tub Shower, Walk-In Closet(s), Other
- Flooring: Wood
- Has basement: No
- Has fireplace: No
Interior area
- Total structure area: 546
- Total interior livable area: 546 sqft
- Finished area above ground: 546
- Finished area below ground: 0
Property
Parking
- Parking features: On Street
- Has uncovered spaces: Yes
Accessibility
- Accessibility features: Accessible Hallway(s), Doors - Lever Handle(s), Accessible Entrance, Roll-under Vanity
Features
- Levels: One
- Stories: 1
- Pool features: None
Lot
- Features: Urban Land-Sassafras-Chillum
Details
- Additional structures: Above Grade, Below Grade
- Parcel number: 1090//2015
- Zoning: RF1
- Special conditions: Standard
Construction
Type & style
- Home type: Condo
- Architectural style: Traditional
- Property subtype: Condominium
- Attached to another structure: Yes
Materials
- Brick
Condition
- New construction: No
- Year built: 1947
Utilities & green energy
- Sewer: Public Sewer
- Water: Public
Community & neighborhood
Security
- Security features: Fire Sprinkler System
Location
- Region: Washington
- Subdivision: Hill East
HOA & financial
Other fees
- Condo and coop fee: $426 monthly
Other
Other facts
- Listing agreement: Exclusive Agency
- Ownership: Condominium
Price history
| Date | Event | Price |
|---|---|---|
| 5/16/2024 | Sold | $265,000+6%$485/sqft |
Source: | ||
| 4/25/2024 | Pending sale | $250,000$458/sqft |
Source: | ||
| 4/16/2024 | Contingent | $250,000$458/sqft |
Source: | ||
| 4/10/2024 | Price change | $250,000-10.7%$458/sqft |
Source: | ||
| 4/3/2024 | Listed for sale | $280,000-3.4%$513/sqft |
Source: | ||
Public tax history
| Year | Property taxes | Tax assessment |
|---|---|---|
| 2025 | $1,898 -30.3% | $328,790 -2% |
| 2024 | $2,723 -0.7% | $335,500 -0.6% |
| 2023 | $2,743 -0.5% | $337,400 -0.2% |
Find assessor info on the county website
Neighborhood: Barney Circle
Nearby schools
GreatSchools rating
- 5/10Watkins Elementary SchoolGrades: 1-5Distance: 0.4 mi
- 7/10Stuart-Hobson Middle SchoolGrades: 6-8Distance: 1.3 mi
- 2/10Eastern High SchoolGrades: 9-12Distance: 0.5 mi
Schools provided by the listing agent
- District: District Of Columbia Public Schools
Source: Bright MLS. This data may not be complete. We recommend contacting the local school district to confirm school assignments for this home.

Get pre-qualified for a loan
At Zillow Home Loans, we can pre-qualify you in as little as 5 minutes with no impact to your credit score.An equal housing lender. NMLS #10287.
Sell for more on Zillow
Get a free Zillow Showcase℠ listing and you could sell for .
$299,300
2% more+ $5,986
With Zillow Showcase(estimated)
$305,286


