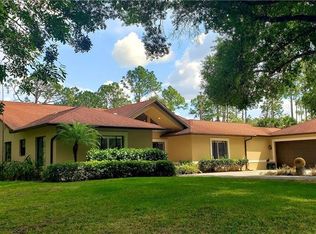Sold for $450,000 on 10/23/25
$450,000
420 31st ST SW, NAPLES, FL 34117
3beds
1,500sqft
Single Family Residence
Built in 1983
1.14 Acres Lot
$445,000 Zestimate®
$300/sqft
$2,754 Estimated rent
Home value
$445,000
$401,000 - $494,000
$2,754/mo
Zestimate® history
Loading...
Owner options
Explore your selling options
What's special
Location, Location! Located just down the street from Big Cypress Elementary, this home is nestled on 31st Street SW, between White Blvd and Golden Gate Blvd—an ideal close-in spot in Golden Gate Estates. This single-family home offers 3 bedrooms plus a den and 3 full bathrooms, making it a great fit for a growing family. The fully fenced backyard is perfect for kids and pets to run and play safely, and the large enclosed back porch adds valuable living and entertaining space. Inside, you’ll find stylish white shaker cabinets, stainless steel appliances, and a blend of tile and vinyl flooring throughout—no carpet anywhere. Ceiling fans are installed throughout for added comfort. A horseshoe driveway in the front of the home adds both convenience and curb appeal. Recent updates include a newer roof (2021), septic system (2019), and a 2024 water heater with a 3-year warranty. Set on a quiet residential street with low traffic, this home offers space, comfort, and a prime location. Call today to schedule your private showing!
Zillow last checked: 8 hours ago
Listing updated: October 24, 2025 at 02:38am
Listed by:
Scott Riddle, Jr. 239-289-1849,
Realty One Group MVP,
Adriana Suarez Boada, LLC 239-298-0194,
Realty One Group MVP
Bought with:
Luis Gomez Hernandez
Mato Realty, LLC
Source: SWFLMLS,MLS#: 225035813 Originating MLS: Naples
Originating MLS: Naples
Facts & features
Interior
Bedrooms & bathrooms
- Bedrooms: 3
- Bathrooms: 2
- Full bathrooms: 2
Bedroom
- Features: First Floor Bedroom, Master BR Ground, Split Bedrooms
Dining room
- Features: Dining - Living
Heating
- Central
Cooling
- Central Air
Appliances
- Included: Dryer, Microwave, Range, Refrigerator/Freezer, Washer
- Laundry: Inside
Features
- Smoke Detectors, Den - Study, Family Room, Laundry in Residence
- Flooring: Tile, Vinyl
- Windows: Shutters - Manual
- Has fireplace: No
Interior area
- Total structure area: 1,644
- Total interior livable area: 1,500 sqft
Property
Parking
- Parking features: Circular Driveway
- Has uncovered spaces: Yes
Features
- Stories: 1
- Patio & porch: Patio
- Has view: Yes
- View description: Landscaped Area
- Waterfront features: None
Lot
- Size: 1.14 Acres
- Features: Oversize
Details
- Parcel number: 36811680007
Construction
Type & style
- Home type: SingleFamily
- Architectural style: Ranch
- Property subtype: Single Family Residence
Materials
- Block, Stucco, Wood Siding
- Foundation: Concrete Block
- Roof: Shingle
Condition
- New construction: No
- Year built: 1983
Utilities & green energy
- Sewer: Septic Tank
- Water: Well
Community & neighborhood
Security
- Security features: Smoke Detector(s)
Community
- Community features: No Subdivision, Non-Gated
Location
- Region: Naples
- Subdivision: GOLDEN GATE ESTATES
HOA & financial
HOA
- Has HOA: No
- Amenities included: None
Other
Other facts
- Road surface type: Paved
- Contingency: Inspection
Price history
| Date | Event | Price |
|---|---|---|
| 10/23/2025 | Sold | $450,000$300/sqft |
Source: | ||
| 9/23/2025 | Pending sale | $450,000$300/sqft |
Source: | ||
| 9/22/2025 | Listed for sale | $450,000$300/sqft |
Source: | ||
| 9/15/2025 | Pending sale | $450,000$300/sqft |
Source: | ||
| 8/4/2025 | Price change | $450,000-5.3%$300/sqft |
Source: | ||
Public tax history
| Year | Property taxes | Tax assessment |
|---|---|---|
| 2024 | $1,232 +28.9% | $136,307 +3% |
| 2023 | $956 -1.6% | $132,337 +3% |
| 2022 | $972 -0.4% | $128,483 +3% |
Find assessor info on the county website
Neighborhood: Golden Gate
Nearby schools
GreatSchools rating
- 8/10Big Cypress Elementary SchoolGrades: PK-5Distance: 0.5 mi
- 10/10Oakridge Middle SchoolGrades: 6-8Distance: 3.3 mi
- 4/10Golden Gate High SchoolGrades: PK,9-12Distance: 4.2 mi

Get pre-qualified for a loan
At Zillow Home Loans, we can pre-qualify you in as little as 5 minutes with no impact to your credit score.An equal housing lender. NMLS #10287.
Sell for more on Zillow
Get a free Zillow Showcase℠ listing and you could sell for .
$445,000
2% more+ $8,900
With Zillow Showcase(estimated)
$453,900