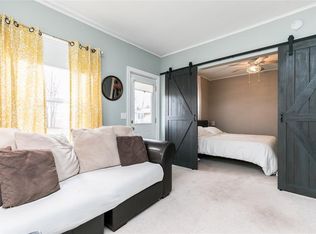We bought this house and it was completely gutted. This house was designed by me and my husband constructed it. Modern design with open floor plan. House has a front porch and deck a 2 stall garage with 6 ft privacy fence. 3 bedrooms 2 bath with a toilet in basement ( we were going to finish the basement). big closets and lots of storage space. Master bedroom has a walk in tile shower. Top grade kitchen cabinets with stainless steel appliances. Spacious basement, furnace and water heater are energy efficient. 2 Washer and dryer hookups one in upstairs bathroom and the other in basement. It is definitely a must see to appreciate its beauty. Tenant is responsible for all utilities
This property is off market, which means it's not currently listed for sale or rent on Zillow. This may be different from what's available on other websites or public sources.

