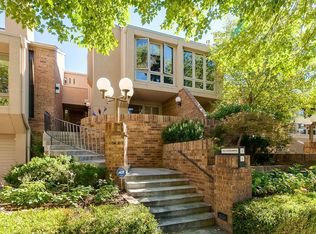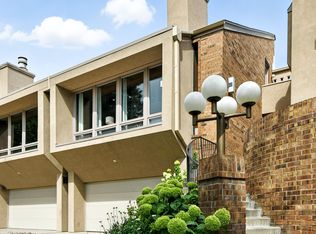Sold for $1,375,000 on 03/08/24
$1,375,000
420 Adams Street #C, Denver, CO 80206
2beds
2,428sqft
Townhouse
Built in 1974
-- sqft lot
$1,327,900 Zestimate®
$566/sqft
$4,203 Estimated rent
Home value
$1,327,900
$1.22M - $1.45M
$4,203/mo
Zestimate® history
Loading...
Owner options
Explore your selling options
What's special
Unique modernist townhome in the exquisite multi-million-dollar neighborhood of Cherry Creek North. This property has so many special highlights unique at this price point: tall ceilings with wood beams, copper-hammered, wood burning fireplace, great patio space to create a backyard retreat, a flex room with nice natural lighting to use as an office/gym/storage, and a large 2 car attached garage, with 2 more off-street spots. The large front windows have motorized, programmable Hunter Douglas Silhouette shades that are absolutely beautiful! New kitchen cabinets with quartz slab counters. Wolf Induction Range, Thermador built-in refrigerator, microwave drawer, quiet dishwasher. Each bedroom has an ensuite attached bathroom. Master bath has heated floors, Porcelanosa tile and Kohler fixtures. This is not your typical cookie cutter home and has great architectural features. Low, Low HOA. On one of the quiet streets of Cherry Creek that is just a short walk to cafes, great restaurants, shopping, services, amenities, and art galleries. Live in it as-is or this is a great canvas to make it your own!
Zillow last checked: 8 hours ago
Listing updated: October 01, 2024 at 10:57am
Listed by:
Carrie Manns carrie@carriemanns.com,
Manns and CO Real Estate
Bought with:
Carrie Manns
Manns and CO Real Estate
Source: REcolorado,MLS#: 8367886
Facts & features
Interior
Bedrooms & bathrooms
- Bedrooms: 2
- Bathrooms: 4
- Full bathrooms: 1
- 3/4 bathrooms: 2
- 1/2 bathrooms: 1
- Main level bathrooms: 1
Primary bedroom
- Description: Bedroom With Walk-In Closet And Separate Shoe Closet
- Level: Upper
Bedroom
- Description: Guest Room / Gym/ Office With Closet And Bathroom
- Level: Basement
Bathroom
- Description: Beautiful Porcelanosa And Kohler Used In A Wet Room
- Level: Upper
Bathroom
- Description: New Shower / Laundry Area
- Level: Upper
Bathroom
- Description: Powder Bath Off Living Area
- Level: Main
Bathroom
- Level: Basement
Bonus room
- Description: Bedroom Or Office With Closet And Ensuite Bath
- Level: Upper
Dining room
- Description: Beautiful Brazilian Teak Hardwood Floors
- Level: Main
Kitchen
- Description: All New Kitchen With New Appliances
- Level: Main
Laundry
- Description: Laundry On Same Level As Master Bedroom
- Level: Upper
Living room
- Description: High Ceilings. Wood Burning Fp, Large Windows
- Level: Main
Heating
- Forced Air, Natural Gas, Wood
Cooling
- Central Air
Appliances
- Included: Bar Fridge, Dishwasher, Disposal, Dryer, Gas Water Heater, Microwave, Refrigerator, Washer
Features
- Basement: Finished,Full,Walk-Out Access
- Common walls with other units/homes: No One Above,No One Below
Interior area
- Total structure area: 2,428
- Total interior livable area: 2,428 sqft
- Finished area above ground: 1,900
- Finished area below ground: 475
Property
Parking
- Total spaces: 4
- Parking features: Dry Walled, Floor Coating
- Attached garage spaces: 2
- Details: Off Street Spaces: 2
Features
- Levels: Two
- Stories: 2
- Fencing: Partial
Details
- Parcel number: 512107028
- Zoning: G-RH-3
- Special conditions: Standard
Construction
Type & style
- Home type: Townhouse
- Architectural style: Mid-Century Modern
- Property subtype: Townhouse
- Attached to another structure: Yes
Materials
- Brick, Concrete, Stucco
- Roof: Composition
Condition
- Updated/Remodeled
- Year built: 1974
Utilities & green energy
- Electric: 110V, 220 Volts
- Sewer: Public Sewer
- Water: Public
- Utilities for property: Cable Available, Electricity Connected, Internet Access (Wired), Natural Gas Connected
Community & neighborhood
Location
- Region: Denver
- Subdivision: Cherry Creek North
HOA & financial
HOA
- Has HOA: Yes
- HOA fee: $2,500 semi-annually
- Services included: Exterior Maintenance w/out Roof, Insurance, Maintenance Grounds, Snow Removal
- Association name: Westward 360
- Association phone: 773-572-0880
Other
Other facts
- Listing terms: Cash,Conventional
- Ownership: Agent Owner
Price history
| Date | Event | Price |
|---|---|---|
| 3/8/2024 | Sold | $1,375,000-0.7%$566/sqft |
Source: | ||
| 2/23/2024 | Pending sale | $1,385,000$570/sqft |
Source: | ||
| 2/21/2024 | Listed for sale | $1,385,000+25.9%$570/sqft |
Source: | ||
| 2/16/2023 | Sold | $1,100,000+29.4%$453/sqft |
Source: | ||
| 8/9/2019 | Sold | $850,000$350/sqft |
Source: Public Record | ||
Public tax history
| Year | Property taxes | Tax assessment |
|---|---|---|
| 2024 | $4,790 +11.9% | $61,820 -5.1% |
| 2023 | $4,279 +3.6% | $65,120 +21% |
| 2022 | $4,130 -9.7% | $53,810 -2.8% |
Find assessor info on the county website
Neighborhood: Cherry Creek
Nearby schools
GreatSchools rating
- 9/10Steck Elementary SchoolGrades: PK-5Distance: 0.5 mi
- 3/10Hill Campus Of Arts And SciencesGrades: 6-8Distance: 0.7 mi
- 5/10George Washington High SchoolGrades: 9-12Distance: 2.2 mi
Schools provided by the listing agent
- Elementary: Steck
- Middle: Hill
- High: George Washington
- District: Denver 1
Source: REcolorado. This data may not be complete. We recommend contacting the local school district to confirm school assignments for this home.
Get a cash offer in 3 minutes
Find out how much your home could sell for in as little as 3 minutes with a no-obligation cash offer.
Estimated market value
$1,327,900
Get a cash offer in 3 minutes
Find out how much your home could sell for in as little as 3 minutes with a no-obligation cash offer.
Estimated market value
$1,327,900

