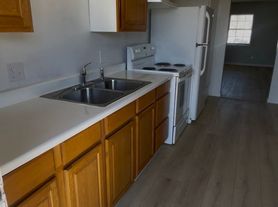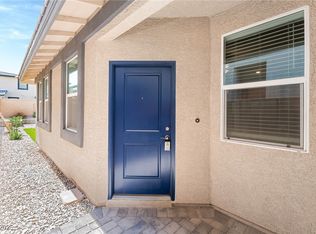Welcome to this beautifully updated Mediterranean-style single-story home with no HOA! Inside, you'll find an open living area with a cozy fireplace, upgraded kitchen with granite countertops, and a bright breakfast nook. The spacious primary suite features a walk-in shower and deep soaking tub. Modern finishes continue throughout with upgraded bathrooms, plank flooring, and stylish trim. Outside, enjoy a private backyard with grass, a lemon tree, cactus plants, and concrete patio with pavers. Extra-wide driveway and no rear neighbors add convenience and privacy.
** SHORT TERM **
$300Move-in Admin Fee (non-refundable)
$300 Cleaning Deposit ( Refundable)
$2150** Security Deposit (Refundable) - deposit is based on a scorecard basis & is determined by your credit, residential history, income, ect
$20 / Month Trash
$45 / Monthly Resident Benefit Package
TOTAL MONTHLY CHARGES: $2,215.00
Tenant is responsible for all additional utilities placed under their name.
Pets: (Per pet) -
$350 - Pet Deposit (Refundable)**Deposit amount varies with owner**
NO SMOKING ALLOWED
Tenant required to maintain Liability Insurance throughout lease term.
House for rent
$2,150/mo
420 Aloha Dr, Henderson, NV 89015
2beds
1,319sqft
Price may not include required fees and charges.
Single family residence
Available now
-- Pets
-- A/C
-- Laundry
-- Parking
-- Heating
What's special
Modern finishesStylish trimLemon treeSpacious primary suiteExtra-wide drivewayUpgraded kitchenBright breakfast nook
- 23 days
- on Zillow |
- -- |
- -- |
Travel times
Looking to buy when your lease ends?
Consider a first-time homebuyer savings account designed to grow your down payment with up to a 6% match & 3.83% APY.
Facts & features
Interior
Bedrooms & bathrooms
- Bedrooms: 2
- Bathrooms: 2
- Full bathrooms: 2
Interior area
- Total interior livable area: 1,319 sqft
Property
Parking
- Details: Contact manager
Features
- Exterior features: Utilities fee required
Details
- Parcel number: 17917515038
Construction
Type & style
- Home type: SingleFamily
- Property subtype: Single Family Residence
Community & HOA
Location
- Region: Henderson
Financial & listing details
- Lease term: Contact For Details
Price history
| Date | Event | Price |
|---|---|---|
| 9/19/2025 | Price change | $2,150-6.5%$2/sqft |
Source: Zillow Rentals | ||
| 9/11/2025 | Listed for rent | $2,300$2/sqft |
Source: Zillow Rentals | ||
| 8/6/2025 | Sold | $395,000-1.2%$299/sqft |
Source: | ||
| 7/22/2025 | Contingent | $399,900$303/sqft |
Source: | ||
| 5/24/2025 | Listed for sale | $399,900-8.9%$303/sqft |
Source: | ||

