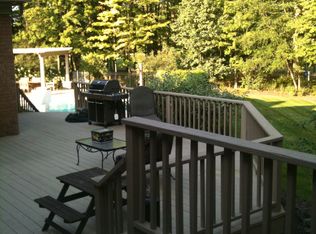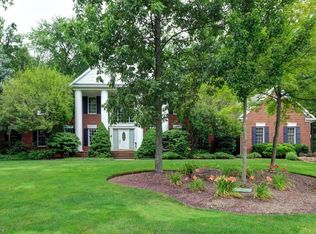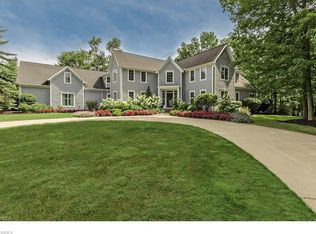Sold for $855,000 on 07/14/23
$855,000
420 Bardmore Cir, Aurora, OH 44202
4beds
3,951sqft
Single Family Residence
Built in 1992
1.07 Acres Lot
$961,700 Zestimate®
$216/sqft
$4,616 Estimated rent
Home value
$961,700
$885,000 - $1.05M
$4,616/mo
Zestimate® history
Loading...
Owner options
Explore your selling options
What's special
Renovation in February 2023 for kitchen, dining room and first floor half bath. Gourmet kitchen with quartz counters and wooden cabinets. This stately Colonial sits on over 1 acre at the end of cul-de-sac in the upscale Barrington golf community. It has great views of the golf course, yet offers the privacy you crave. You are greeted by the gracious 2-story foyer with marble flooring that opens to the formal living room and freshly painted dining room featuring lovely custom moldings. Hardwood floors flow through most of the 1st floor. New carpet installed in 2018. The highly desired white kitchen, with an abundance of storage and prep space includes granite counter-tops and was recently updated to include a large quartz waterfall island. It also features newer appliances (2018), and an eating area with slider to the beautiful stone patio & backyard. The spacious 2-story great room includes built-in shelves and a wall of windows allowing in a wealth of natural light and beautiful view
Zillow last checked: 8 hours ago
Listing updated: August 26, 2023 at 03:08pm
Listing Provided by:
Xinyun X Jiang conniejiang@remax.net(216)312-3177,
RE/MAX Haven Realty
Bought with:
Jeffrey B Hunt, 238318
W.W. Reed And Son
Source: MLS Now,MLS#: 4437824 Originating MLS: Akron Cleveland Association of REALTORS
Originating MLS: Akron Cleveland Association of REALTORS
Facts & features
Interior
Bedrooms & bathrooms
- Bedrooms: 4
- Bathrooms: 6
- Full bathrooms: 4
- 1/2 bathrooms: 2
- Main level bathrooms: 3
- Main level bedrooms: 1
Primary bedroom
- Description: Flooring: Carpet
- Level: First
- Dimensions: 20.00 x 18.00
Bedroom
- Description: Flooring: Carpet
- Level: Second
- Dimensions: 17.00 x 15.00
Bedroom
- Description: Flooring: Carpet
- Level: Second
- Dimensions: 17.00 x 15.00
Bedroom
- Description: Flooring: Carpet
- Level: Second
- Dimensions: 20.00 x 16.00
Dining room
- Description: Flooring: Wood
- Level: First
- Dimensions: 17.00 x 14.00
Entry foyer
- Description: Flooring: Marble,Slate
- Level: First
Great room
- Description: Flooring: Wood
- Features: Fireplace
- Level: First
- Dimensions: 25.00 x 18.00
Kitchen
- Description: Flooring: Wood
- Level: First
- Dimensions: 25.00 x 18.00
Laundry
- Level: First
Living room
- Description: Flooring: Wood
- Features: Fireplace
- Level: First
- Dimensions: 20.00 x 15.00
Office
- Description: Flooring: Carpet
- Level: First
- Dimensions: 17.00 x 14.00
Heating
- Forced Air, Gas
Cooling
- Central Air
Appliances
- Included: Cooktop, Dishwasher, Disposal, Microwave, Oven, Range, Refrigerator
Features
- Basement: Full,Unfinished
- Number of fireplaces: 2
Interior area
- Total structure area: 3,951
- Total interior livable area: 3,951 sqft
- Finished area above ground: 3,951
Property
Parking
- Total spaces: 4
- Parking features: Attached, Garage, Paved
- Attached garage spaces: 4
Features
- Levels: Two
- Stories: 2
- Patio & porch: Patio, Porch
- Pool features: Community
- Frontage type: Golf Course
Lot
- Size: 1.07 Acres
- Features: Cul-De-Sac, On Golf Course, Wooded
Details
- Parcel number: 030160000124000
Construction
Type & style
- Home type: SingleFamily
- Architectural style: Colonial
- Property subtype: Single Family Residence
Materials
- Brick
- Roof: Asphalt,Fiberglass
Condition
- Year built: 1992
Utilities & green energy
- Sewer: Public Sewer
- Water: Public
Community & neighborhood
Community
- Community features: Golf, Playground, Pool, Tennis Court(s)
Location
- Region: Aurora
- Subdivision: Barrington Sub
HOA & financial
HOA
- Has HOA: Yes
- HOA fee: $650 quarterly
- Services included: Insurance, Reserve Fund
- Association name: Barrington Hoa
Other
Other facts
- Listing terms: Cash,Conventional
Price history
| Date | Event | Price |
|---|---|---|
| 7/14/2023 | Sold | $855,000-4.9%$216/sqft |
Source: | ||
| 5/22/2023 | Pending sale | $899,000$228/sqft |
Source: | ||
| 4/18/2023 | Price change | $899,000-5.4%$228/sqft |
Source: | ||
| 2/16/2023 | Listed for sale | $950,000+5.7%$240/sqft |
Source: | ||
| 12/2/2022 | Listing removed | -- |
Source: | ||
Public tax history
| Year | Property taxes | Tax assessment |
|---|---|---|
| 2024 | $13,243 +0.5% | $296,250 +23.4% |
| 2023 | $13,181 +10.4% | $240,070 |
| 2022 | $11,937 -0.6% | $240,070 |
Find assessor info on the county website
Neighborhood: 44202
Nearby schools
GreatSchools rating
- NACraddock/Miller Elementary SchoolGrades: 1-2Distance: 1 mi
- 9/10Harmon Middle SchoolGrades: 6-8Distance: 1.5 mi
- 9/10Aurora High SchoolGrades: 9-12Distance: 1.3 mi
Schools provided by the listing agent
- District: Aurora CSD - 6701
Source: MLS Now. This data may not be complete. We recommend contacting the local school district to confirm school assignments for this home.
Get a cash offer in 3 minutes
Find out how much your home could sell for in as little as 3 minutes with a no-obligation cash offer.
Estimated market value
$961,700
Get a cash offer in 3 minutes
Find out how much your home could sell for in as little as 3 minutes with a no-obligation cash offer.
Estimated market value
$961,700


