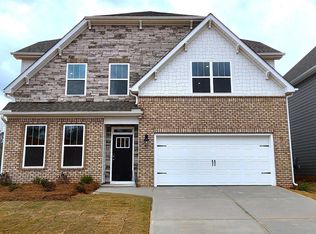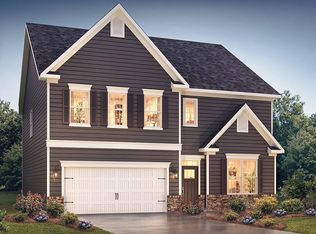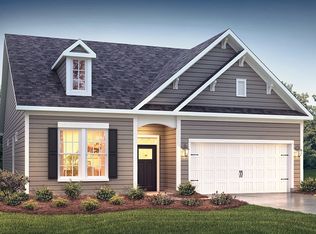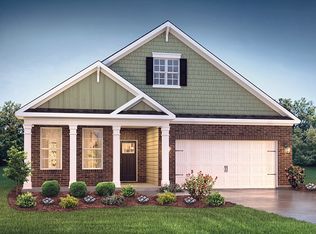Sold for $499,900
$499,900
420 Barred Owl Rd, Travelers Rest, SC 29690
4beds
2,728sqft
Single Family Residence, Residential
Built in 2025
10,454.4 Square Feet Lot
$503,100 Zestimate®
$183/sqft
$2,850 Estimated rent
Home value
$503,100
$473,000 - $533,000
$2,850/mo
Zestimate® history
Loading...
Owner options
Explore your selling options
What's special
Welcome to Whitehawk Meadows, a new home community in the exciting city of Travelers Rest, South Carolina. This highly anticipated community is in the heart of Travelers Rest near the Swamp Rabbit Trail, TR's charming Main Street shops and restaurants, Furman University, and the mountains. Homes in this exclusive community have Hardie Board siding, high end finishes and a mix of 2-story and Ranch plans! Residents will enjoy the pool and cabana, as well as direct access to the Swamp Rabbit Trail, which wraps around the neighborhood. This home offers the Windsor floorplan, a spacious 2-story home features 4 bedrooms, 3 ½ bathrooms, and a 2-car garage, and 10x11 covered back porch, offering plenty of space for your family. Upon entering, you’ll be greeted by a grand foyer that seamlessly integrates the living, dining, and kitchen areas, creating a spacious and inviting atmosphere. The gourmet kitchen is equipped with stainless steel appliances, stylish granite countertops with a tile backsplash, abundant storage space, and a pantry, perfect for both cooking and entertaining. The LED lighting adds a contemporary flair while creating a cozy atmosphere. The primary suite offers a sanctuary, complete with an en-suite bathroom with dual vanities, a shower, soaking tub, and a walk-in closet. The additional bedrooms provide comfort and privacy, sharing access to a secondary bathroom. The loft area is a versatile space that can be used as a media room, office, or home gym. Outback, the porch is perfect for outdoor entertaining or simply enjoying the beautiful weather. Homes in this community are equipped with smart home technology, allowing you to easily control your home. Whether it’s setting your alarm or adjusting the temperature, convenience is at your fingertips. Situated in the heart of Travelers Rest, this community offers quick access to major roadways and is located near restaurants, grocery stores, and other amenities. Whitehawk Meadows is located near Travelers Rest High School, Northwest Middle School, and Gateway Elementary School. Additionally, Greenville is just a short drive away, providing even more options for dining and entertainment. With its thoughtful design, spacious layout, and modern features, Whitehawk Meadows is the perfect place to call your own.
Zillow last checked: 8 hours ago
Listing updated: June 27, 2025 at 07:07am
Listed by:
Trina Montalbano 864-713-0753,
D.R. Horton
Bought with:
Trina Montalbano
D.R. Horton
Source: Greater Greenville AOR,MLS#: 1554755
Facts & features
Interior
Bedrooms & bathrooms
- Bedrooms: 4
- Bathrooms: 4
- Full bathrooms: 3
- 1/2 bathrooms: 1
- Main level bathrooms: 1
- Main level bedrooms: 1
Primary bedroom
- Area: 221
- Dimensions: 13 x 17
Bedroom 2
- Area: 143
- Dimensions: 11 x 13
Bedroom 3
- Area: 143
- Dimensions: 11 x 13
Bedroom 4
- Area: 156
- Dimensions: 13 x 12
Primary bathroom
- Features: Double Sink, Full Bath, Shower Only, Walk-In Closet(s)
- Level: Main
Dining room
- Area: 143
- Dimensions: 11 x 13
Family room
- Area: 294
- Dimensions: 14 x 21
Kitchen
- Area: 140
- Dimensions: 10 x 14
Heating
- Forced Air, Natural Gas, Damper Controlled
Cooling
- Central Air, Electric, Damper Controlled
Appliances
- Included: Gas Cooktop, Dishwasher, Disposal, Self Cleaning Oven, Oven, Microwave, Gas Water Heater, Tankless Water Heater
- Laundry: 1st Floor, Walk-in, Electric Dryer Hookup, Laundry Room
Features
- High Ceilings, Ceiling Smooth, Tray Ceiling(s), Countertops-Solid Surface, Open Floorplan, Walk-In Closet(s), Coffered Ceiling(s), Radon System
- Flooring: Carpet, Ceramic Tile, Luxury Vinyl
- Windows: Vinyl/Aluminum Trim, Insulated Windows
- Basement: None
- Attic: Pull Down Stairs,Storage
- Number of fireplaces: 1
- Fireplace features: Gas Log
Interior area
- Total structure area: 2,738
- Total interior livable area: 2,728 sqft
Property
Parking
- Total spaces: 2
- Parking features: Attached, Garage Door Opener, Concrete
- Attached garage spaces: 2
- Has uncovered spaces: Yes
Features
- Levels: Two
- Stories: 2
- Patio & porch: Front Porch, Rear Porch
- Has view: Yes
- View description: Mountain(s)
Lot
- Size: 10,454 sqft
- Features: 1/2 Acre or Less
- Topography: Level
Details
- Parcel number: 0506150106600
Construction
Type & style
- Home type: SingleFamily
- Architectural style: Traditional
- Property subtype: Single Family Residence, Residential
Materials
- Hardboard Siding, Stone
- Foundation: Slab
- Roof: Architectural
Condition
- Under Construction
- New construction: Yes
- Year built: 2025
Details
- Builder model: Windsor B
- Builder name: D.R. Horton
Utilities & green energy
- Sewer: Public Sewer
- Water: Public
- Utilities for property: Cable Available, Underground Utilities
Community & neighborhood
Security
- Security features: Smoke Detector(s), Prewired
Community
- Community features: Common Areas, Street Lights, Pool, Sidewalks, Other
Location
- Region: Travelers Rest
- Subdivision: Whitehawk Meadows
Price history
| Date | Event | Price |
|---|---|---|
| 6/26/2025 | Sold | $499,900$183/sqft |
Source: | ||
| 6/11/2025 | Pending sale | $499,900$183/sqft |
Source: | ||
Public tax history
Tax history is unavailable.
Neighborhood: 29690
Nearby schools
GreatSchools rating
- 7/10Heritage Elementary SchoolGrades: PK-5Distance: 2.3 mi
- 4/10Northwest Middle SchoolGrades: 6-8Distance: 2.5 mi
- 5/10Travelers Rest High SchoolGrades: 9-12Distance: 0.5 mi
Schools provided by the listing agent
- Elementary: Heritage
- Middle: Northwest
- High: Travelers Rest
Source: Greater Greenville AOR. This data may not be complete. We recommend contacting the local school district to confirm school assignments for this home.
Get a cash offer in 3 minutes
Find out how much your home could sell for in as little as 3 minutes with a no-obligation cash offer.
Estimated market value
$503,100



