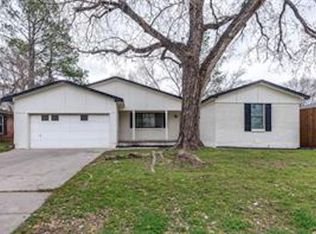Welcome Home Spacious 5-Bedroom Retreat in a Prime School District Step inside this inviting 5-bedroom, 3-bathroom home offering 2,838 sq ft of well-planned living space. Upon entry, you're greeted by a grand foyer filled with natural light and a seamless flow into the open living and dining areas. The layout is perfect for entertaining or relaxing with family. Just off the main living space, you'll find a full bedroom and bathroom downstairs ideal for guests, in-laws, or a private home office. The kitchen is both functional and generous, featuring a two walk-in pantries and easy access to the laundry area, which includes a new washer and dryer. Head upstairs to discover the large primary suite, complete with walk-in closets and abundant storage. The additional upstairs bedrooms are spacious, each offering comfort and versatility ideal for growing families, a playroom, or a second office. Step out back to a beautifully landscaped backyard featuring a custom-built sitting deck the perfect setting for morning coffee or weekend barbecues. Enjoy peaceful surroundings just minutes from a scenic walking trail that leads to a friendly neighborhood park. Located in a quiet community with top-rated schools, within the Keller ISD, this home offers space, comfort, and a family-friendly lifestyle all in one.
House for rent
$3,700/mo
420 Blackjack Trl, Keller, TX 76248
5beds
2,838sqft
Price may not include required fees and charges.
Single family residence
Available now
Small dogs OK
Central air
Hookups laundry
Attached garage parking
Forced air
What's special
Beautifully landscaped backyardCustom-built sitting deck
- 14 days
- on Zillow |
- -- |
- -- |
Travel times
Add up to $600/yr to your down payment
Consider a first-time homebuyer savings account designed to grow your down payment with up to a 6% match & 4.15% APY.
Facts & features
Interior
Bedrooms & bathrooms
- Bedrooms: 5
- Bathrooms: 3
- Full bathrooms: 3
Heating
- Forced Air
Cooling
- Central Air
Appliances
- Included: Dishwasher, Oven, WD Hookup
- Laundry: Hookups
Features
- WD Hookup
- Flooring: Hardwood
Interior area
- Total interior livable area: 2,838 sqft
Property
Parking
- Parking features: Attached
- Has attached garage: Yes
- Details: Contact manager
Features
- Exterior features: Heating system: Forced Air
Details
- Parcel number: 07016727
Construction
Type & style
- Home type: SingleFamily
- Property subtype: Single Family Residence
Community & HOA
Location
- Region: Keller
Financial & listing details
- Lease term: 1 Year
Price history
| Date | Event | Price |
|---|---|---|
| 7/28/2025 | Listed for rent | $3,700+54.5%$1/sqft |
Source: Zillow Rentals | ||
| 12/16/2022 | Sold | -- |
Source: NTREIS #20122676 | ||
| 10/24/2022 | Pending sale | $468,000$165/sqft |
Source: NTREIS #20122676 | ||
| 10/13/2022 | Contingent | $468,000$165/sqft |
Source: NTREIS #20122676 | ||
| 10/7/2022 | Price change | $468,000-6%$165/sqft |
Source: NTREIS #20122676 | ||
![[object Object]](https://photos.zillowstatic.com/fp/a3c19c139809b779b76c3eef9307e267-p_i.jpg)
