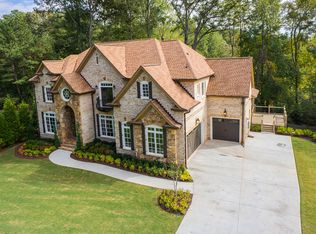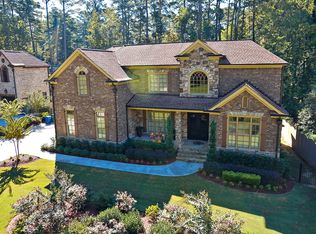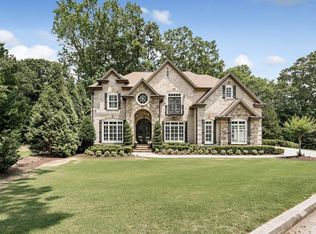Closed
$1,900,000
420 Blake Rd, Alpharetta, GA 30022
6beds
6,951sqft
Single Family Residence, Residential
Built in 2015
0.42 Acres Lot
$1,982,400 Zestimate®
$273/sqft
$6,949 Estimated rent
Home value
$1,982,400
$1.84M - $2.12M
$6,949/mo
Zestimate® history
Loading...
Owner options
Explore your selling options
What's special
EXCLUSIVE ESTATE SECTION in established HAMPTON HALL community! This stunning 4-sided brick home with stone accents on a large cul-de-sac lot will not disappoint! SOUGHT AFTER JOHNS CREEK location & SCHOOLS! From the moment you walk through the grand double iron doors you will be welcomed by elegant Dark ebony-stained Brazilian hardwoods thought the living spaces & 10'+ ceilings throughout the home. As you walk into this stately home you'll be impressed with the well-appointed study/office with French doors, floor to ceiling windows and custom built-ins capped off by stained wood beams. Across from the study, a large elegant formal dining room w/ trey ceiling awaits for your dinner parties & family gatherings. The foyer then leads you to an expansive, sunlit open-concept family room with coffered ceilings, custom built-in cabinets flank the elegant fireplace. Family room overlooks a GOURMET Kitchen with oversized island w/ breakfast bar, granite countertops, HIGH-END VIKING appliances, wine/coffee bar & walk-in pantry. The kitchen opens into a vaulted keeping room with wood-beam details & stone fireplace. Just off the keeping room & kitchen is a relaxing screened-in porch for year-long outdoor dining. Enjoy views of your BACKYARD RETREAT that boasts a gunite, saltwater, heated pool/spa, gas fire pit & stone outdoor kitchen. The MAIN LEVEL offers an ensuite guest bedroom and an additional powder room. The SECOND LEVEL offers a REMARKABLE OWNER'S RETREAT that opens into a private lounge area w/ a cozy fireplace & double trey ceiling. Step up into a unique second trey bedroom space with an arched wall of windows. The owner's retreat bathroom features double vanities w/ honed granite countertops, jetted tub & glass enclosed shower & two separate walk-in closets w/ closet systems AND an additional flex space for storage! 2nd Floor also features 3 additional spacious ensuite bedrooms. DAYLIGHT TERRACE LEVEL offers tile floors, 10' ceilings, theater room, custom bar, gym, an additional living room, full finished bathroom and an additional bedroom. This home is truly a show-stopper and move-in ready!
Zillow last checked: 8 hours ago
Listing updated: July 20, 2023 at 10:11am
Listing Provided by:
HEATHER LEE,
Harry Norman Realtors
Bought with:
MANDY THOMPSON, 209753
Atlanta Fine Homes Sotheby's International
Source: FMLS GA,MLS#: 7216479
Facts & features
Interior
Bedrooms & bathrooms
- Bedrooms: 6
- Bathrooms: 7
- Full bathrooms: 6
- 1/2 bathrooms: 1
- Main level bathrooms: 1
- Main level bedrooms: 1
Primary bedroom
- Features: Oversized Master, Split Bedroom Plan
- Level: Oversized Master, Split Bedroom Plan
Bedroom
- Features: Oversized Master, Split Bedroom Plan
Primary bathroom
- Features: Double Vanity, Separate Tub/Shower, Vaulted Ceiling(s), Whirlpool Tub
Dining room
- Features: Seats 12+, Separate Dining Room
Kitchen
- Features: Breakfast Bar, Breakfast Room, Cabinets Stain, Keeping Room, Kitchen Island, Pantry Walk-In, Stone Counters, View to Family Room
Heating
- Forced Air, Natural Gas, Zoned
Cooling
- Ceiling Fan(s), Central Air, Zoned
Appliances
- Included: Dishwasher, Double Oven, Gas Cooktop, Gas Water Heater, Microwave, Range Hood, Refrigerator
- Laundry: Laundry Room, Upper Level
Features
- Beamed Ceilings, Bookcases, Cathedral Ceiling(s), Coffered Ceiling(s), Entrance Foyer 2 Story, High Ceilings 10 ft Main, High Ceilings 10 ft Upper, High Ceilings, High Speed Internet, His and Hers Closets, Walk-In Closet(s)
- Flooring: Brick, Carpet, Hardwood
- Windows: Plantation Shutters
- Basement: Daylight,Exterior Entry,Finished,Finished Bath,Full,Interior Entry
- Attic: Pull Down Stairs
- Number of fireplaces: 3
- Fireplace features: Keeping Room, Living Room, Master Bedroom
- Common walls with other units/homes: No Common Walls
Interior area
- Total structure area: 6,951
- Total interior livable area: 6,951 sqft
- Finished area above ground: 0
- Finished area below ground: 0
Property
Parking
- Total spaces: 3
- Parking features: Attached, Garage, Garage Door Opener, Garage Faces Side, Kitchen Level, Level Driveway
- Attached garage spaces: 3
- Has uncovered spaces: Yes
Accessibility
- Accessibility features: None
Features
- Levels: Three Or More
- Patio & porch: Rear Porch, Screened
- Exterior features: Gas Grill, Private Yard
- Has private pool: Yes
- Pool features: Gunite, Heated, Salt Water, Private
- Has spa: Yes
- Spa features: Bath, None
- Fencing: Back Yard,Fenced,Privacy,Wrought Iron
- Has view: Yes
- View description: Pool, Trees/Woods
- Waterfront features: None
- Body of water: None
Lot
- Size: 0.42 Acres
- Features: Back Yard, Cul-De-Sac, Landscaped, Level, Private
Details
- Additional structures: Outdoor Kitchen
- Parcel number: 12 315009010858
- Other equipment: None
- Horse amenities: None
Construction
Type & style
- Home type: SingleFamily
- Architectural style: Traditional
- Property subtype: Single Family Residence, Residential
Materials
- Brick 4 Sides, Stone
- Foundation: Concrete Perimeter
- Roof: Composition
Condition
- Updated/Remodeled
- New construction: No
- Year built: 2015
Utilities & green energy
- Electric: Other
- Sewer: Public Sewer
- Water: Public
- Utilities for property: Cable Available, Electricity Available, Natural Gas Available, Phone Available, Underground Utilities, Water Available
Green energy
- Energy efficient items: None
- Energy generation: None
Community & neighborhood
Security
- Security features: Security System Owned
Community
- Community features: Clubhouse, Homeowners Assoc, Pool, Street Lights, Tennis Court(s)
Location
- Region: Alpharetta
- Subdivision: Hampton Hall
HOA & financial
HOA
- Has HOA: Yes
- HOA fee: $1,275 annually
- Services included: Swim, Tennis
Other
Other facts
- Road surface type: Asphalt, Paved
Price history
| Date | Event | Price |
|---|---|---|
| 7/19/2023 | Sold | $1,900,000+5.6%$273/sqft |
Source: | ||
| 5/25/2023 | Pending sale | $1,799,900$259/sqft |
Source: | ||
| 5/18/2023 | Listed for sale | $1,799,900+17.9%$259/sqft |
Source: | ||
| 7/15/2021 | Sold | $1,527,000+1.9%$220/sqft |
Source: Public Record Report a problem | ||
| 6/12/2021 | Pending sale | $1,499,000$216/sqft |
Source: | ||
Public tax history
| Year | Property taxes | Tax assessment |
|---|---|---|
| 2024 | $17,120 +129.2% | $760,000 +14.1% |
| 2023 | $7,469 -3.4% | $666,320 +13.6% |
| 2022 | $7,728 +6.4% | $586,600 +93.6% |
Find assessor info on the county website
Neighborhood: 30022
Nearby schools
GreatSchools rating
- 8/10Dolvin Elementary SchoolGrades: PK-5Distance: 1.8 mi
- 8/10Autrey Mill Middle SchoolGrades: 6-8Distance: 2.1 mi
- 10/10Johns Creek High SchoolGrades: 9-12Distance: 4.2 mi
Schools provided by the listing agent
- Elementary: Dolvin
- Middle: Autrey Mill
- High: Johns Creek
Source: FMLS GA. This data may not be complete. We recommend contacting the local school district to confirm school assignments for this home.
Get a cash offer in 3 minutes
Find out how much your home could sell for in as little as 3 minutes with a no-obligation cash offer.
Estimated market value
$1,982,400
Get a cash offer in 3 minutes
Find out how much your home could sell for in as little as 3 minutes with a no-obligation cash offer.
Estimated market value
$1,982,400


